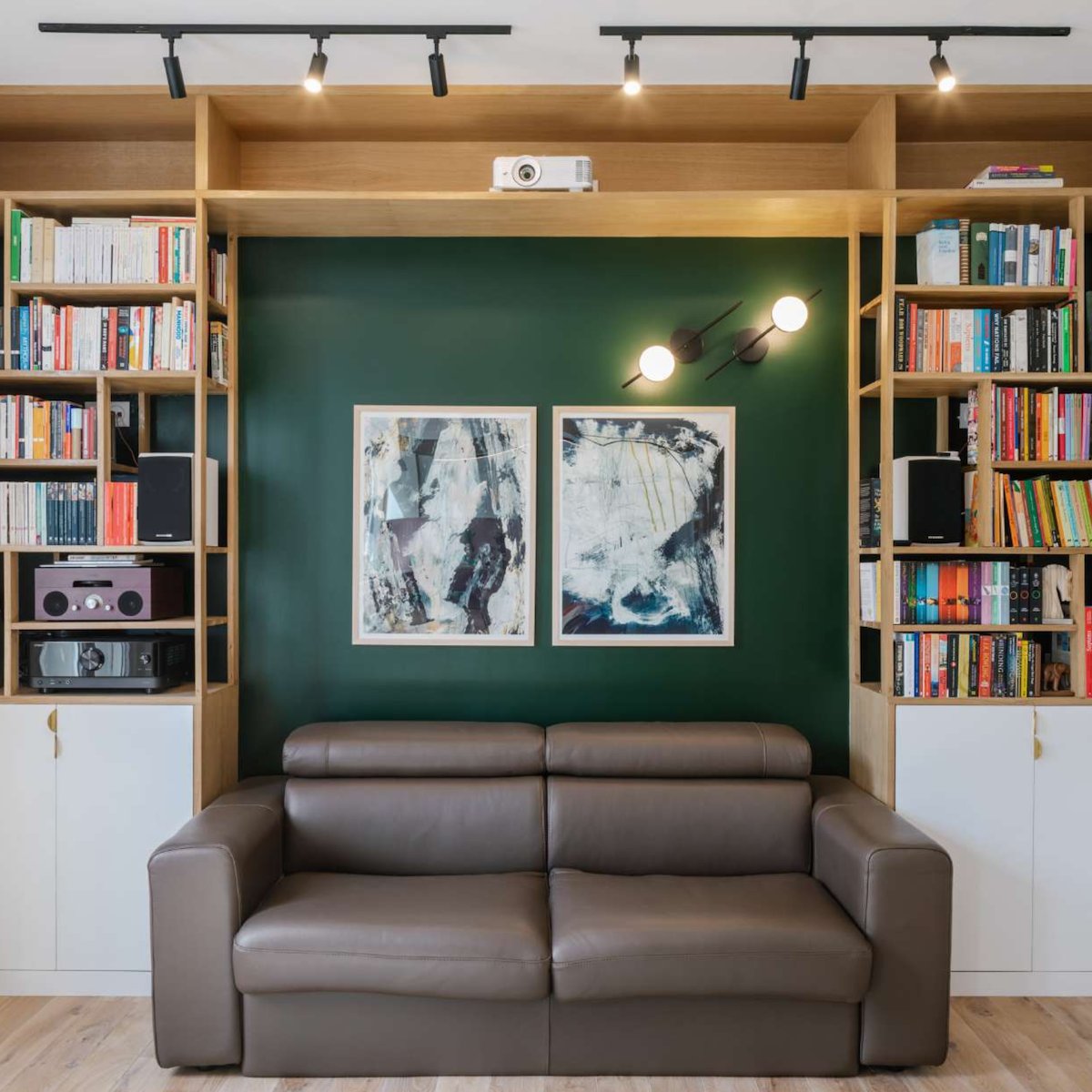
MEET THE DESIGNER
Asma Florençon’s Multicultural World
Asma Florençon is a Pakistani global architect who moved to France after living in China, the UK, and the USA. She created Atelier Varenne, a studio that contemplates Interior Design as a way for people to embrace their uniqueness and tell their life story.
Over time, Asma came to specialise in projects for immigrant families. Being far from her native country, she understands better than anyone else the families who are looking to feel at home when they are miles away from all their landmarks.
From Paris, Asma gave Riluxa an insight into her work: warm, colourful, minimalist, and contemporary interiors made to welcome her client’s essence.
Tell us a little about yourself and your background. How did your career in design begin?
I’m Asma H. Florençon, and I’m the founder and creative director of Atelier Varenne, an Interior Architecture & Design studio based in Paris. I come from Karachi, Pakistan, and I’ve lived many years abroad in the US, the UK, and China.
At Atelier Varenne, we’re an international team of Interior Architects, Designers & Decorators with projects across the region of Paris. We also frequently work on projects abroad (in the US, China, the Middle East, and of course across Europe).
I’ve always been in the Design Industry. I travelled for my studies and trained as an architect in Houston, Texas. After my Master's degree, I spent seven years in China as an architect, also working a lot in Interior Design. I also worked on commercial projects with many brands, specially new upcoming brands for the Chinese market.
My French husband and I moved to France in 2016. I got a job in a global design agency as a Retail Architect, where I led international projects - a lot in France or in Europe, and some further abroad. Among my clients, there was AccorHotels for which I worked on concepts and other retailers for whom I developed their boutiques.
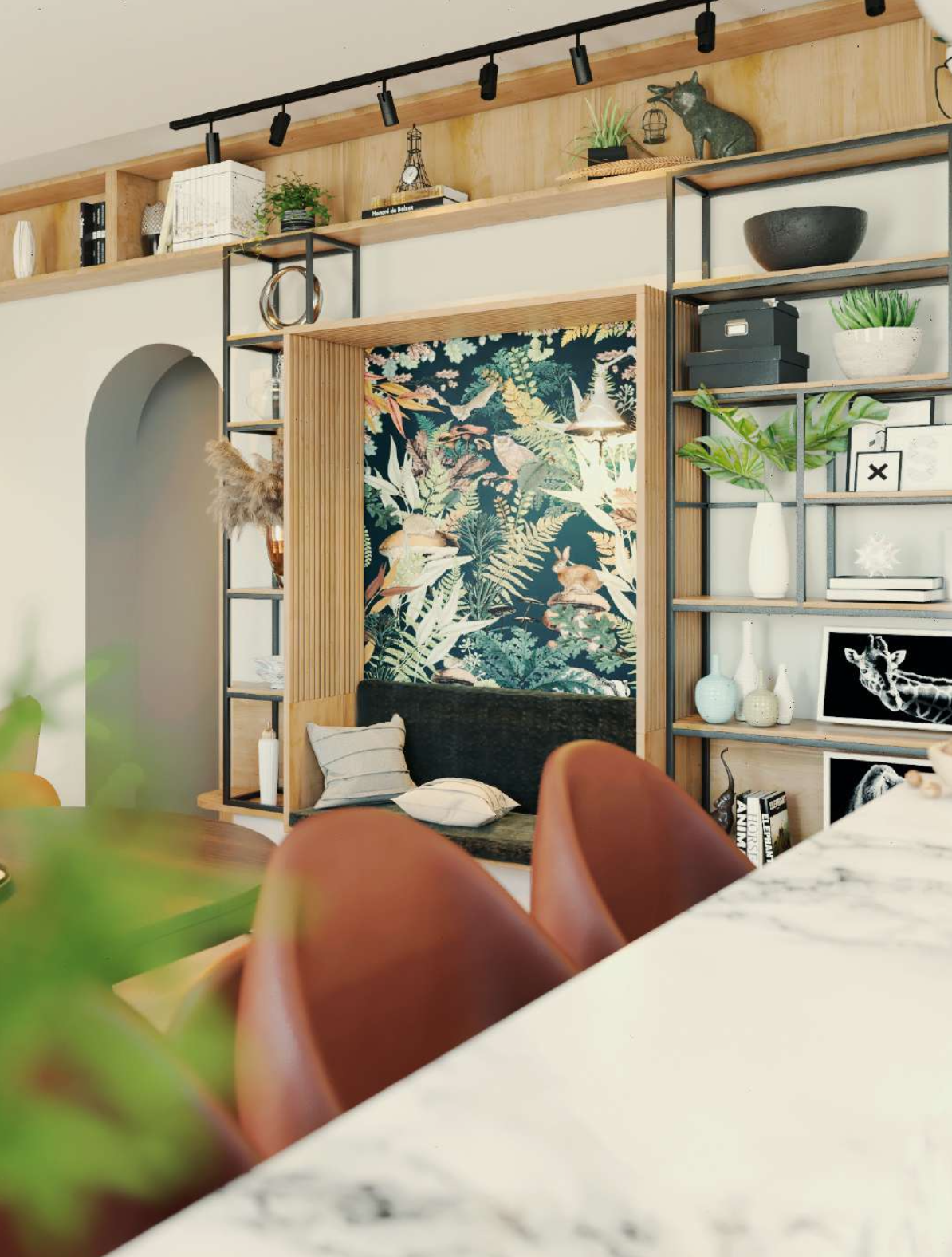
COULEUR Project. Photo credits: Benoît Florençon.
After a few years, I thought I wanted a different experience, so I started to work with private clients rather than companies. I started my company in 2020, focusing on clients, their housing, and their brand, but then Covid happened. Therefore, in a very natural and unintentional way, with people spending more time at home and starting to work from home, I naturally started to have a lot of residential projects. I was excited I could use all my background and previous experience in a slightly different way. Now, homes are spaces to live, work & play in.
One interesting thing about the people I work with is that most of them are expatriates, immigrants, and French people who have travelled a lot and want Interior Design to emphasise their background in their homes. They move around a lot and always try to find some way to be local, as it’s difficult to belong in different places, to be fully yourself. I guess that is why my clients come with a similar interest. Somehow, this drift towards expatriated people wasn’t that intentional but I guess that being myself from that community made me really good at it.
In one apartment renovation I carried out in Paris, the family was moving from Brazil and wanted their home to be reminiscent of their past lives in Brazil, and an extended version of what it was in the past: colourful and children friendly.
When you live abroad, your lifestyle can be a bit different from the local one, and so can your habits… Therefore, before I start talking about decoration and colours, we focus on the organisational part. A family’s organisation is obviously influenced by your habits and the different cultures your family’s composed of. Now I work exclusively on renovations. I like the fact that we focus on the functional part of the house even before its aesthetic.
Could you talk us through your creative process – how do you approach each client and each new project?
There are several steps to my creative process. First of all, I like getting to know my clients better. I focus on their background, their lifestyle, their future, and what they want to be. I feel that it’s very exciting to be able to envision their future like that. At Atelier Varenne, we believe that good design is collaborative - a conversation between the designers and the clients. That’s why I try to see things from their perspective.
When you buy a new home, you’re at different stages of your life: you’re getting married, divorced, or about to become parents… amongst others. Mostly I’m dealing with families who have children or want to have some, someday. A lot of my clients are pregnant too. It’s important to me to be able to really design a children-friendly home then, but also think about the people who work from home or people who have huge storage needs, for instance.
Then, knowing my clients better, I try to point out spaces or features that need to be custom-made to make the most out of their space. This part already begins to determine the aesthetic so that, later, everything comes together. To me, design is the bridge between functionality and aesthetic. At this stage, it’s the moment to focus on the materials they have or want to have.
Finally, to match who they are or want to be, we associate the existing features of the place with different feelings and emotions. For my part, I really like to work with natural materials, and the ones that give a feeling: marble, waxed concrete and wood… After that, I do my first selection of finishes - colours, tiles and purely aesthetic features.
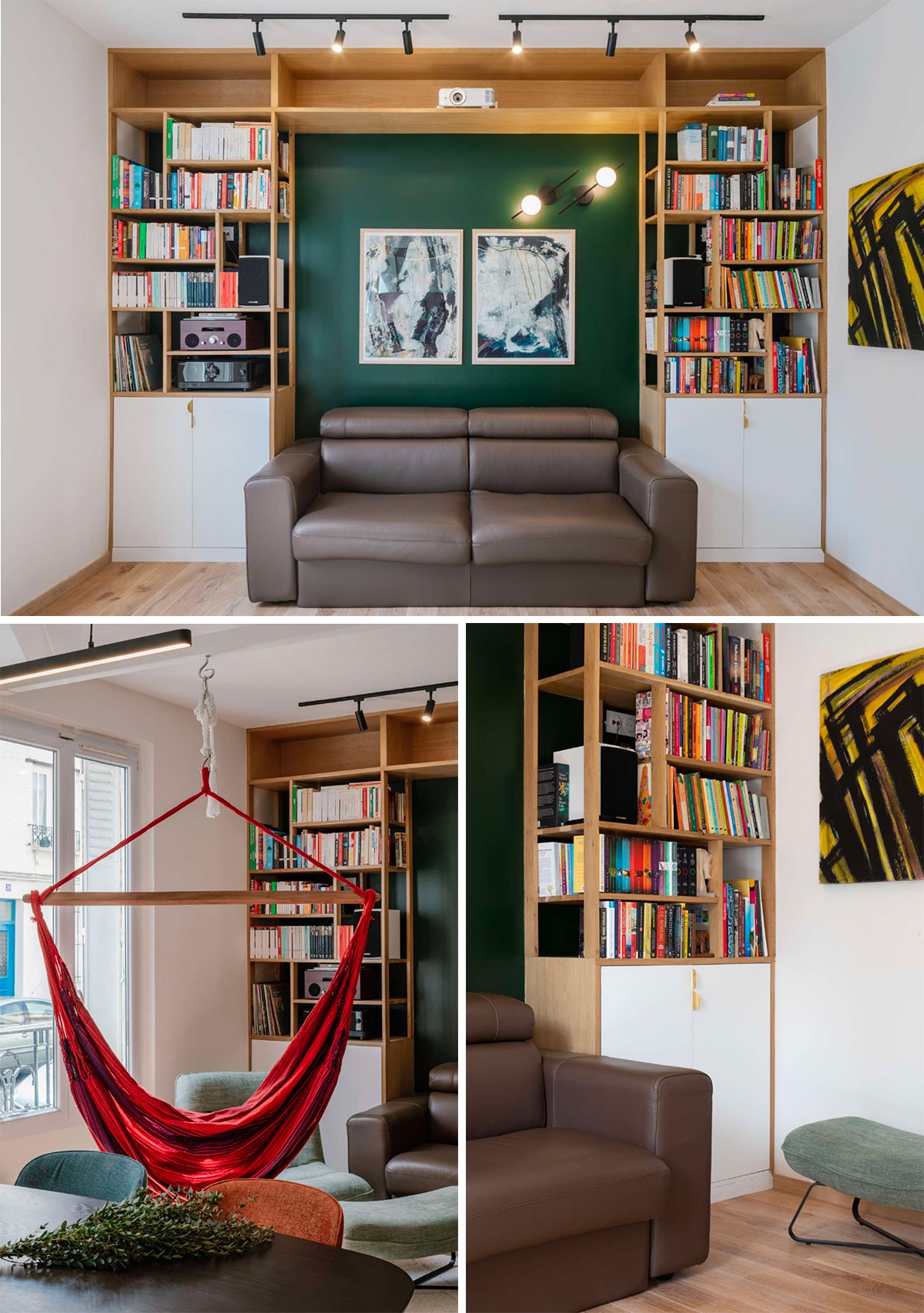
Atelier Varenne imagined a way to make the family’s vast collection of books find their place amidst an architecture of contrasting forms and simplicity of materials. Photo credits: Benoît Florençon.
What inspires you? Do you have any particular resources or sources of inspiration you return to time and again?
Working in China influenced me in many ways because it was just the beginning of my architecture and design period. I lived in Shanghai from 2010 to 2015, a time when there was so much creativity. At that time, design was at the forefront of development, from working with restaurants to concept stores… what struck me most in China is that designing was very easy as their production network is local. This means that prototyping and experimenting are very fast, which allows you to be present at every step of the process. I haven’t experienced this anywhere else.
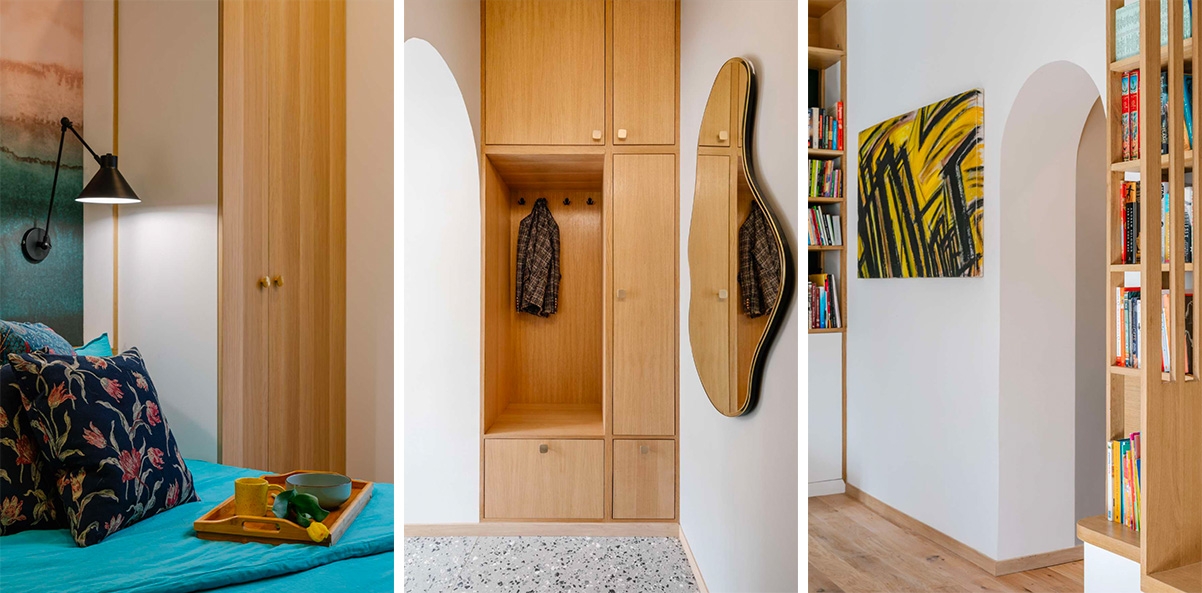
Atelier Varenne transformed this tiny Parisian apartment by completely rethinking how space was laid out and used. Photo credits: Benoît Florençon.
So Riluxa production is very interesting, it gives you a range of custom-made products and options, which is very helpful and practical. It’s nice to have the possibility to have some basic products or suggestions that we can customise to create the one we had in mind.
This is what I love about Riluxa, that I don’t have to start from scratch, I can select a product as a first outline and then change a few options to get the piece of furniture I have in mind. It really helps designers.
I travel quite a bit; I’m always looking for what other designers do. I’m very inspired by furniture designers and art. I collect a lot of art, I love sculpture, where you are working without the constraints of clients, it’s very inspiring. You can think out of the box and let your imagination run wild.
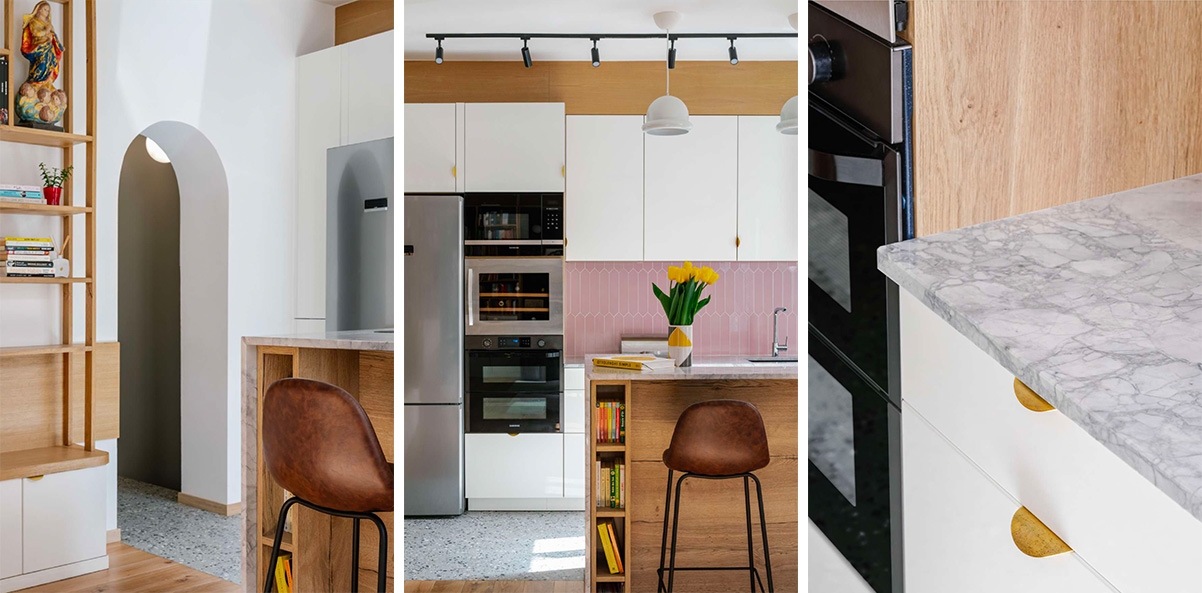
The world of Atelier Varenne is marked by the use of high-quality and natural materials such as marble and wood, which bring emotion to a room. Photo credits: Benoît Florençon.
Do you have a signature style? How would you classify it?
I definitely love clean lines, contemporary and warm materials… In that sense, I would say that my signature style is playful and minimalist. Nevertheless, I always adapt it to my clients like a therapist and try to capture their essence and who they are, even if they don’t know it themselves. With my clients, I try to bring out what’s unique about them: their past, their interests, and how they envision their future.
When I started my company, I renovated our own home for the first time. Like I usually do with my clients, I focused first on the house’s features, which were in our case the quality of space and light. From that, everything else flowed easily. I like to design spaces that can evolve over time along with their inhabitants. For instance, my husband and I love to collect things, and our house can host them as the house is not locked into a style. We can keep growing there and collect things.
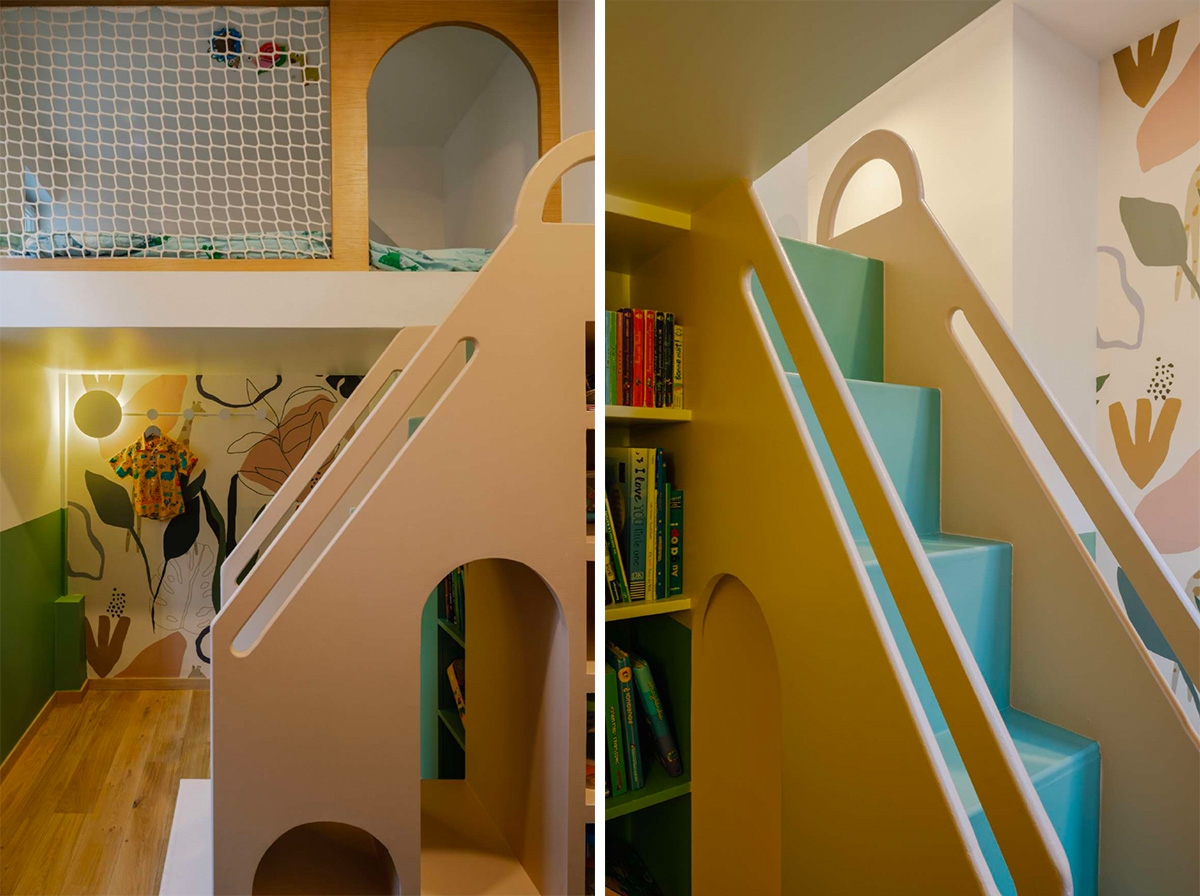
Atelier Varenne established a common thread of a very limited material palette, and used it in different ways, creating different moments, enclosures, backdrops, and functionalities. Photo credits: Benoît Florençon.
What would you say are the key trends within the world of bathroom design right now?
A few years ago, I was obsessed with tiles and bold elements, but now I find more and more monochrome and uniform materials. Everything blends together, for example, the Corian® and all the elements around it: muted colours and warm spaces in a Greek or Mediterranean style.
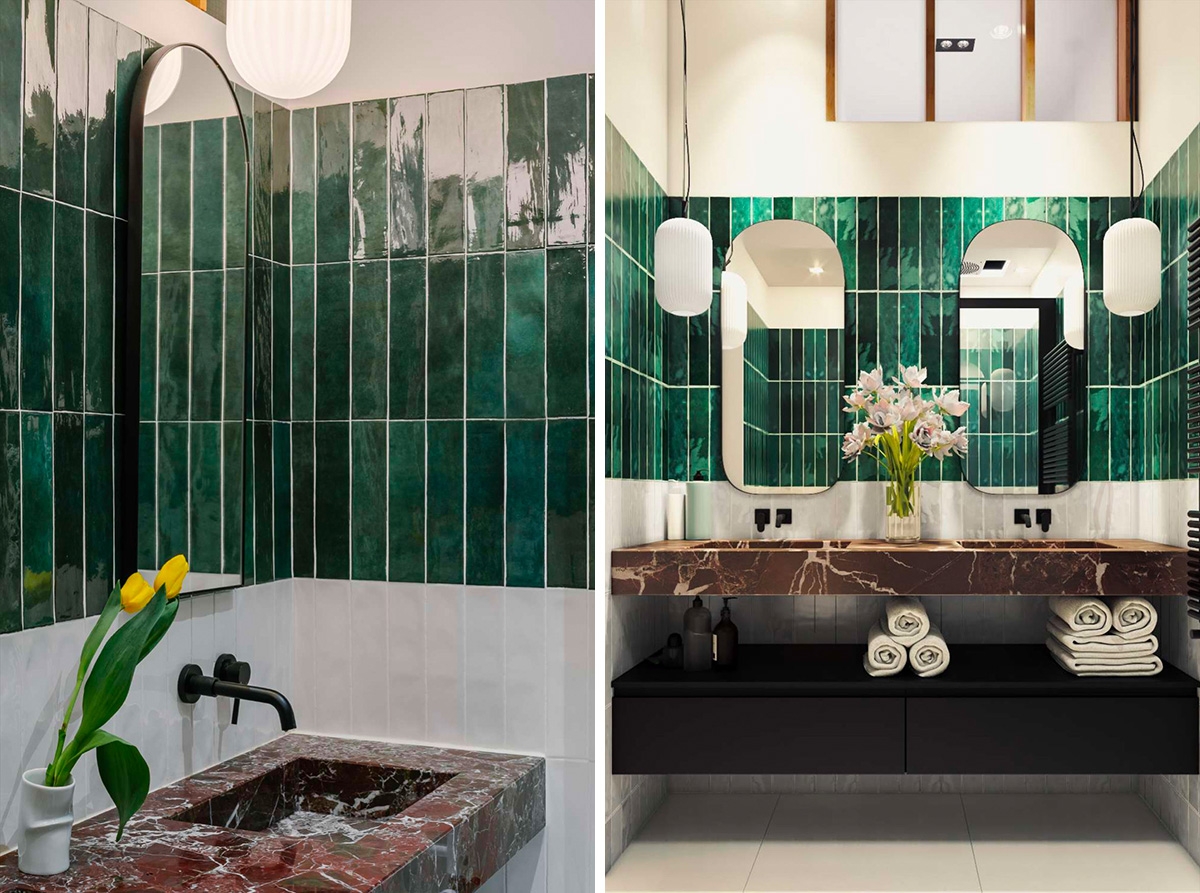
Our Pegasus Wall-Hung Double Washbasin in Rosso Levanto Marble, made-to-measure for this small flat renovation in Paris. Photo credits: Benoît Florençon.
Tell us about your relationship with Riluxa and why you’ve chosen to use Riluxa pieces in some of your projects. Which products have you used?
When I arrived in France, it was not as easy to customise and design products as in China. For the main bathroom, I was looking for a monolithic marble washbasin that I would be able to order and have custom-made without needing to design the whole product. I found it pretty difficult to encounter something unique that already existed and that I wouldn’t have to design from scratch - I know it sounds like a double bind! But I found Riluxa while surfing the internet, and I really loved the ability to customise already existing products. It was love at first sight with this stunning double washbasin in Rosso Levanto marble. I really liked it, and I could imagine it in the bathroom.
The double washbasin was easy to order as Riluxa made the process very easy on the website. I entered my measurements, received the technical plan for validation, and then received it well-packed in a made-to-measure wooden box a few weeks later.
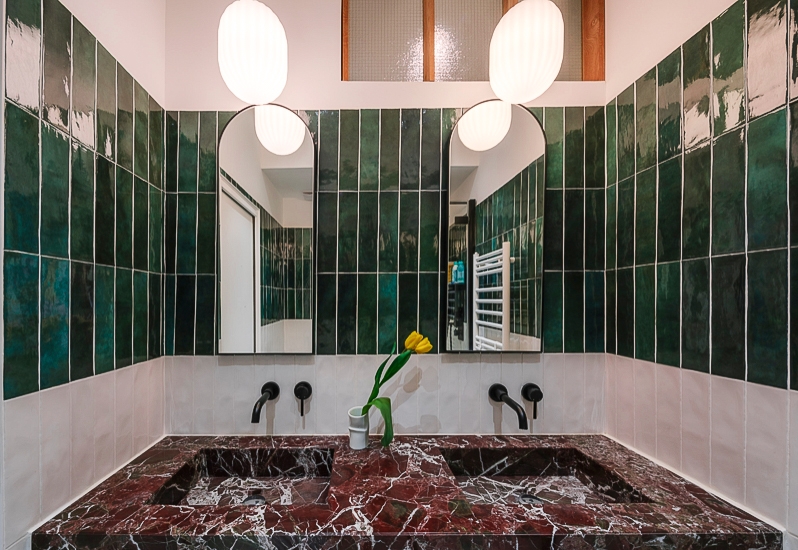
Photo credits: Benoît Florençon.
Marble has that je-ne-sais-quoi which makes it unique, and on top of that, it makes it possible to combine it with many colours. Initially, I was trying to let the Rosso Levanto marble shine by itself and use a neutral backsplash and wall behind it, like a sober white wall. In the end, I went for a more dreamy and deeper feeling instead. The green metro tiles accentuated and intensified the red marble. It looked raw and instantly gave a different feeling to the room. Nevertheless, we included a white tile backsplash behind the sink, and we left a nude part at the top of the wall, above the green tiles, because it would have been too dark and moody to have a full green wall.
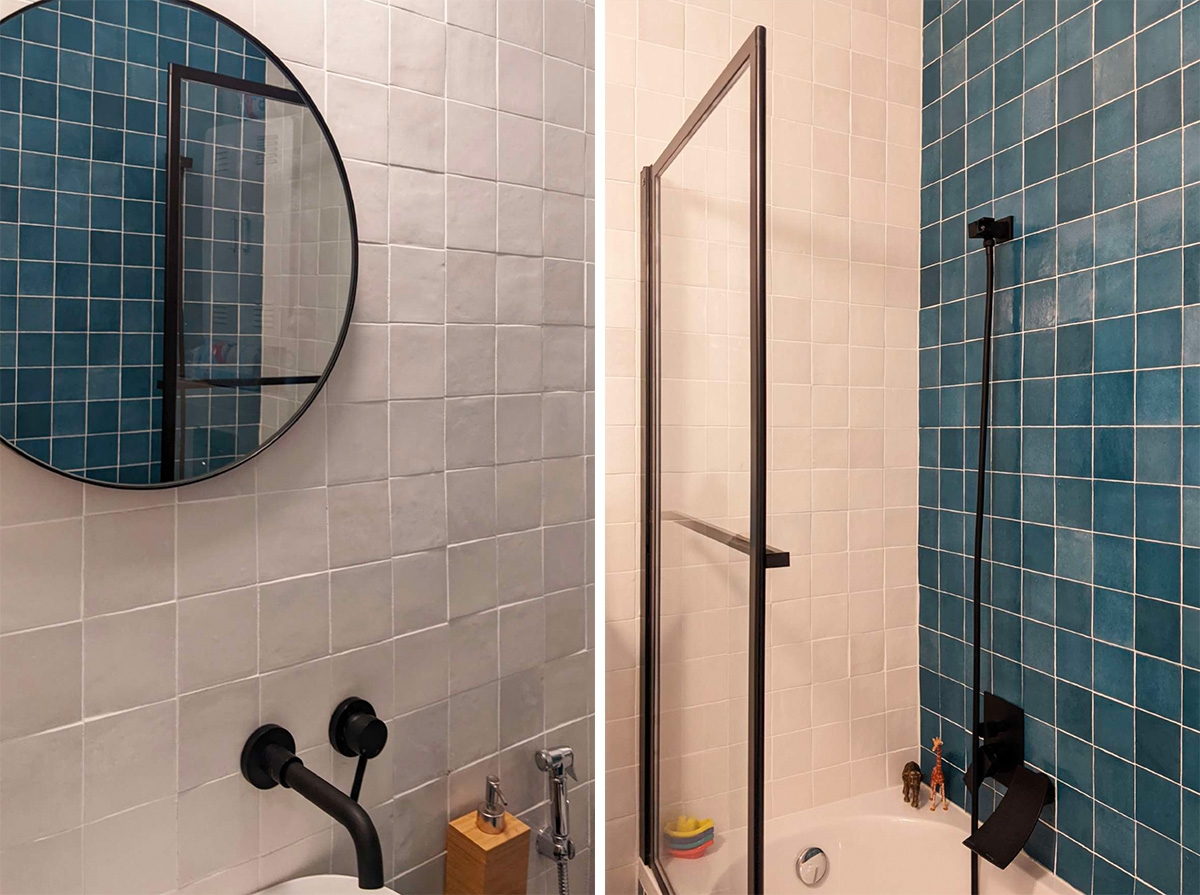
Photo credits: Benoît Florençon.
Best piece of advice for people renovating their bathroom or designing a new bathroom from scratch?
Often, bathrooms and kitchens are the most complex spaces of the house, because we have to bring everything together: plumbing, electricity… It's quite complex. And in the case of Paris, the apartments are so small! Optimising the space becomes a priority.
In my opinion, the easiest way to design a new bathroom is to really think about where to place the different key elements and then see how they fit together. Sometimes, we are forced to have a laundry space in the bathroom, and so we have to compose with elements like household appliances and shelving. Everything needs to be blended intentionally not to give the impression of chaos. To me, what gives unity to a room is the finish of a wall or some accessories. I like things that match: the taps, the switches…
It’s very important to design the space before actually starting to work on the project. I have this experience where many people come to me after having already started working on a project, as they realise that it’s not working out. Maximum optimisation is very important. Even if you don't want to work with an Interior Designer and want to do everything by yourself, you need to decide on each detail and select every element before you start.
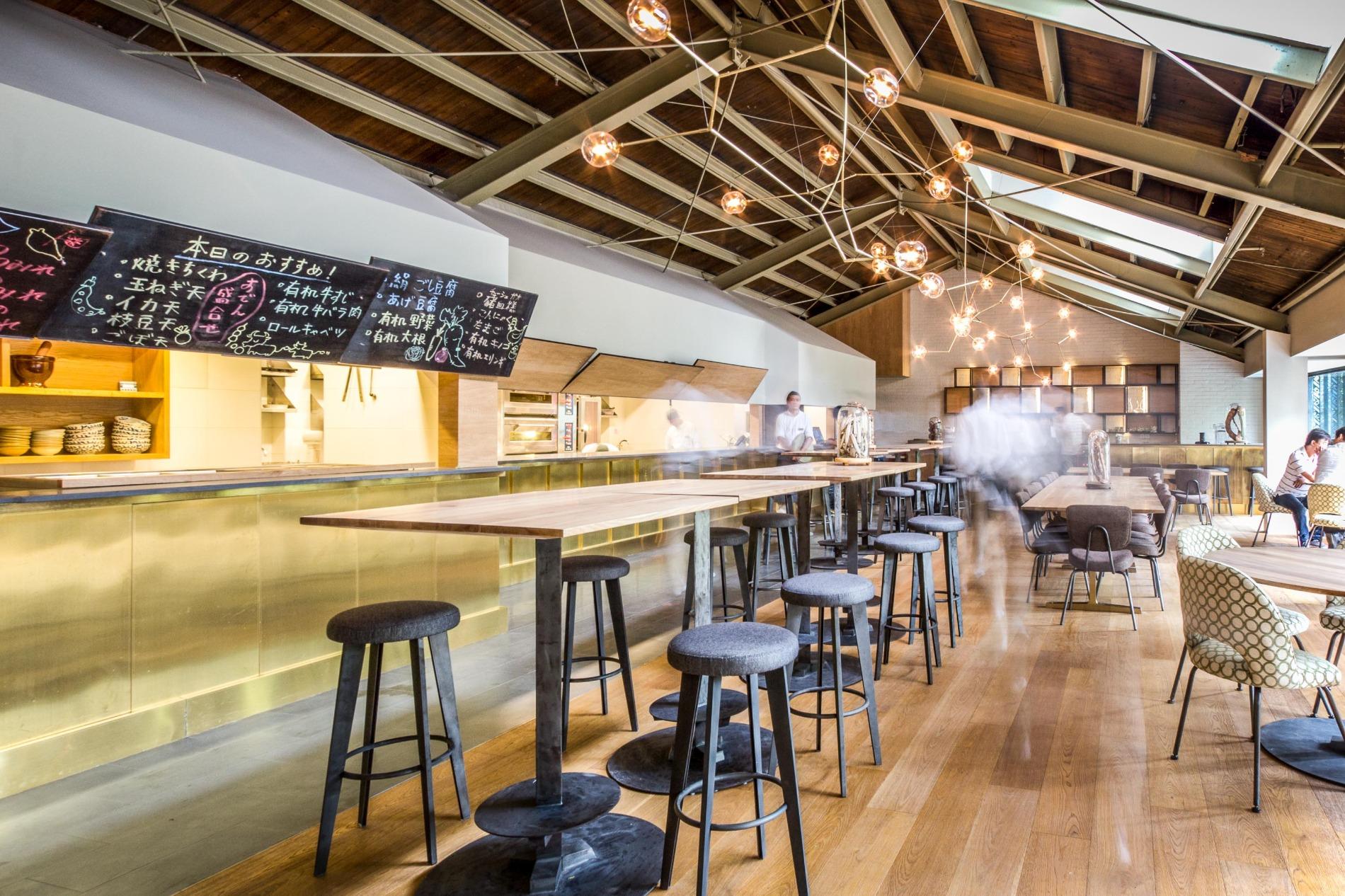
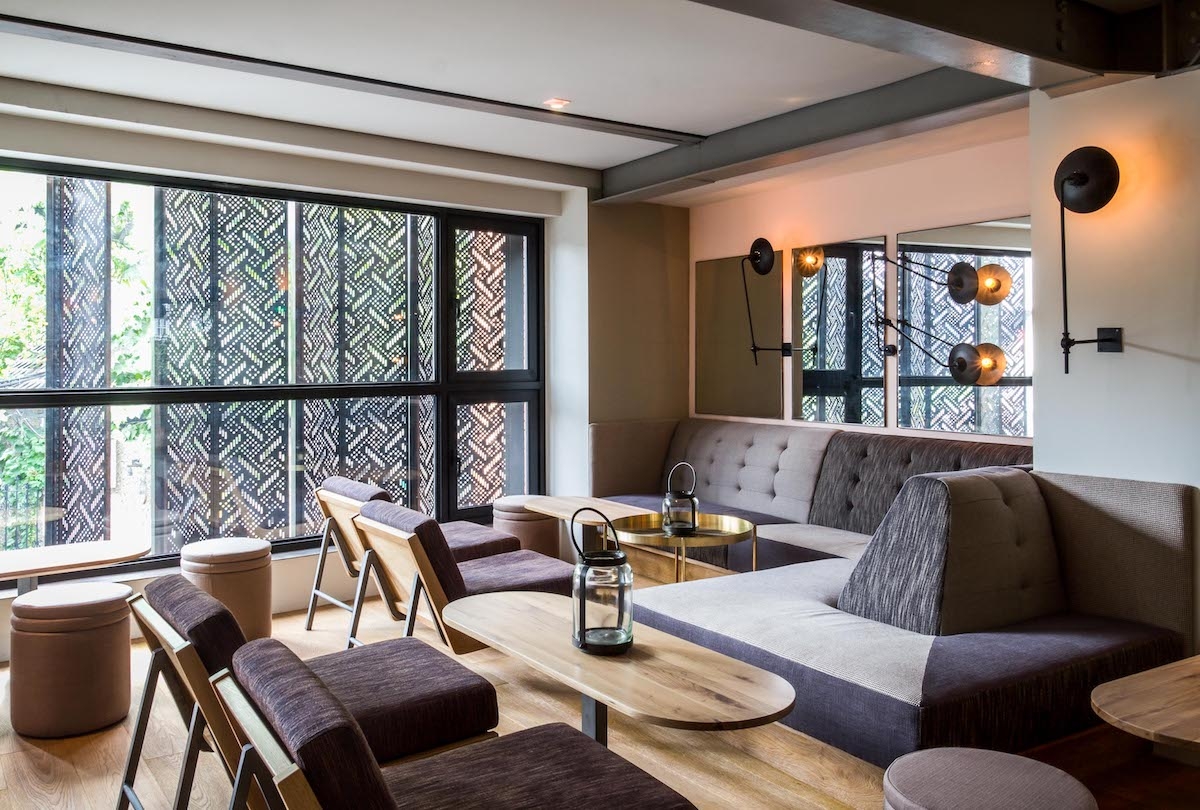
The Green & Safe project in Shanghai combines both a grocery store and a restaurant. Photo credits: A00 Architecture.
What’s been your career highlight to date and what do you still dream of achieving?
I used to work a lot more on commercial interiors but my career took a turn with the Covid-19 pandemic, and I started to work more on residential projects. I love it, but I’d love to go back to commercial work again sometimes because the narrative and storytelling aspect of working with brands is very appealing and interesting. I’d be happy to help them in the same way that I’m helping my private clients: launching new products, new bars, and restaurants…
To that extent, one of the projects I’m the proudest of in China is this important restaurant industry concept I worked on. It was an organic farm company in Shanghai, which was a real challenge in China at that time. I oversaw the entire production process. We created for them a place that combined both a grocery store and a restaurant. I loved the project so much because the client left us a lot of freedom for that renovation, and we were bringing something new to the Chinese market at that time.
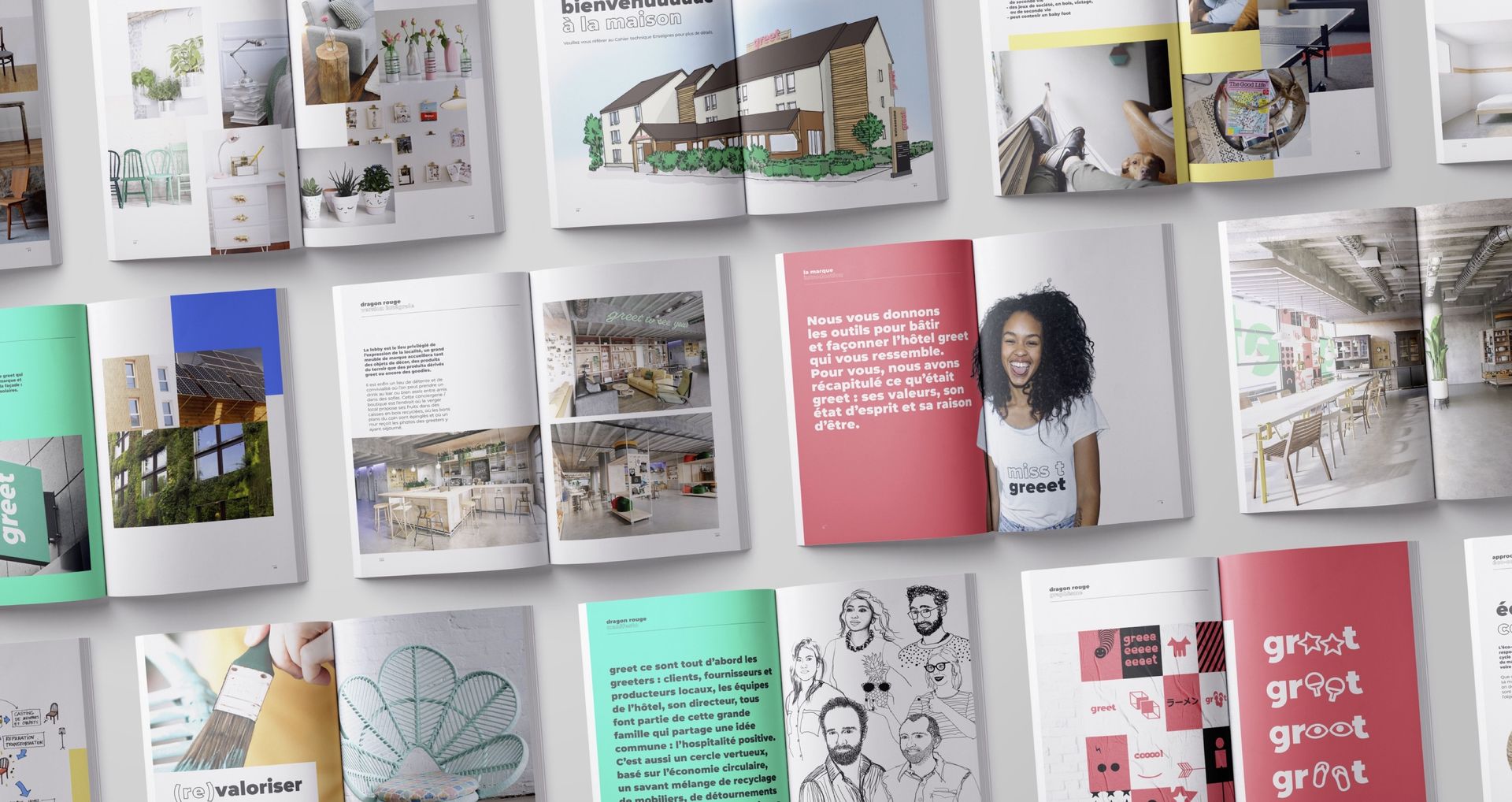
Greet Hotels offer the possibility for guests to shop local products and second hand and recycled products as souvenirs. Photo Credits: Dragon Rouge.
In France, before I created Atelier Varenne, I was responsible for the Interior Architecture Design for a company that developed a new concept for AccorHotels. During this project, we designed one hotel and defined the guideline for many others that needed a refresh. These resorts belonged to a network of many more all across Europe – the Greet Hotels.
The entire concept we developed was based on a social engagement with local resources and built around second-hand objects that would be the centrepieces of hotels that needed to be renovated. I truly believe that the best design is mutually beneficial - it can provide the best living environment while still being gentle to the world around us. This can - and should - go hand in hand. So we strove to find a local source for all the features, furniture, and decorative elements. It was the first time something like this had ever been done on this scale!
On another topic, these days I'm working on developing furniture on my own. I like a good challenge and trying new things, so I’m excited about this, as I can be creative on my own. So far, I imagine a range of furniture for specific spaces, in a direct customer product approach. In this endeavour, I draw a lot of inspiration from architecture and all the references I attach to it. I have been lucky to grow up in such eclectic environments, and now I can combine them with the French craftsmanship I discovered when moving here.
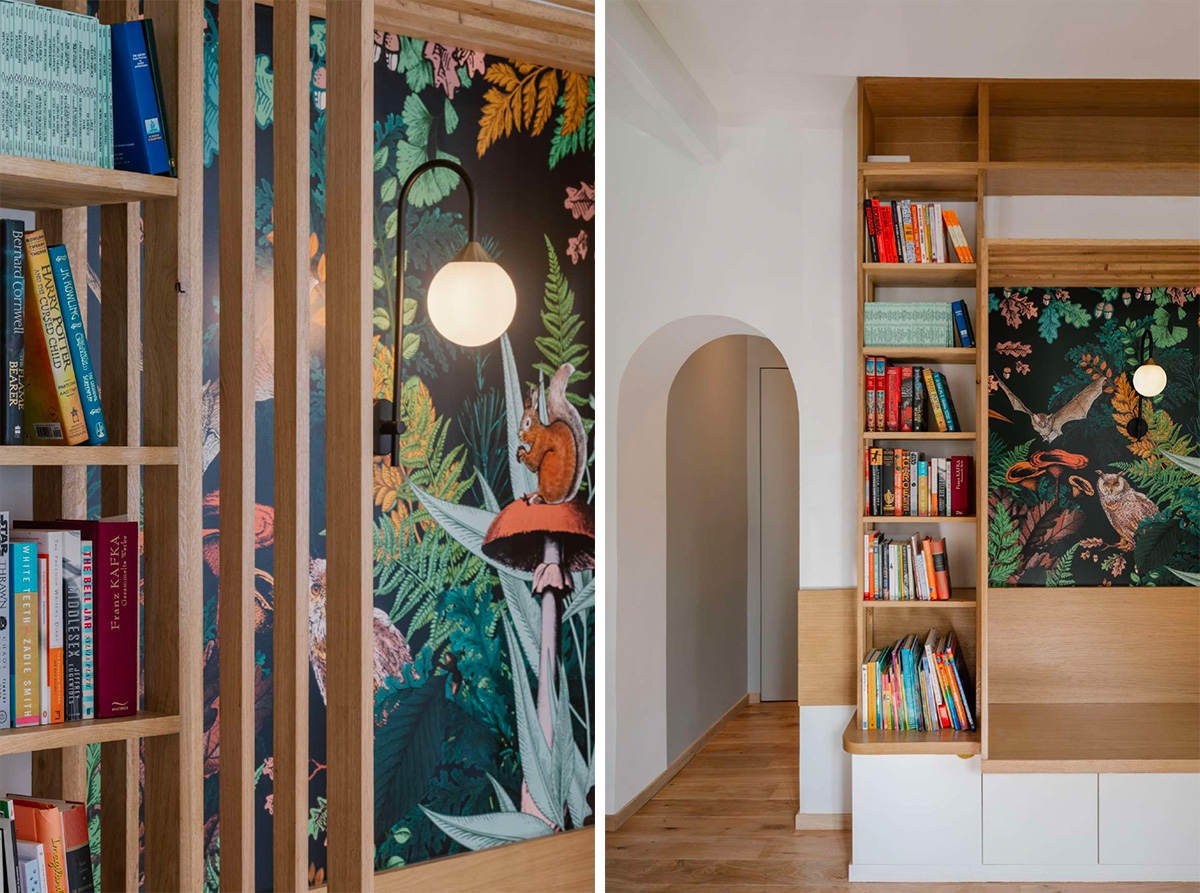
“It is challenging to create variety in a compact home, but with much of our lives spent indoors, it is important that our varied needs are met with varied spaces.” - Atelier Varenne. Photo credits: Benoît Florençon.
Are you currently reading any interesting books you’d recommend?
There is a design book that I absolutely love and look at very often because it’s extremely inspiring in a lot of ways: The Chamber of Curiosity. It features a lot of very eclectic houses which bring a lot of different elements into the same space. One I loved is A Place for Us, by Fatima Farheen Mirza. It’s a wonderful and moving story about an Indian family of five living in California, struggling to find the perfect balance between different cultures.
Follow Asma Florençon and Atelier Varenne's renovation projects:
- On Instagram
- On Behance
- Their website: Atelier Varenne
If you would like your bathroom project to be featured on Riluxa's Client Projects Showcase, tag #riluxa @riluxa on Instagram or upload your images directly by clicking here. We love nothing more than seeing how our customers have used Riluxa products to create their dream bathrooms!