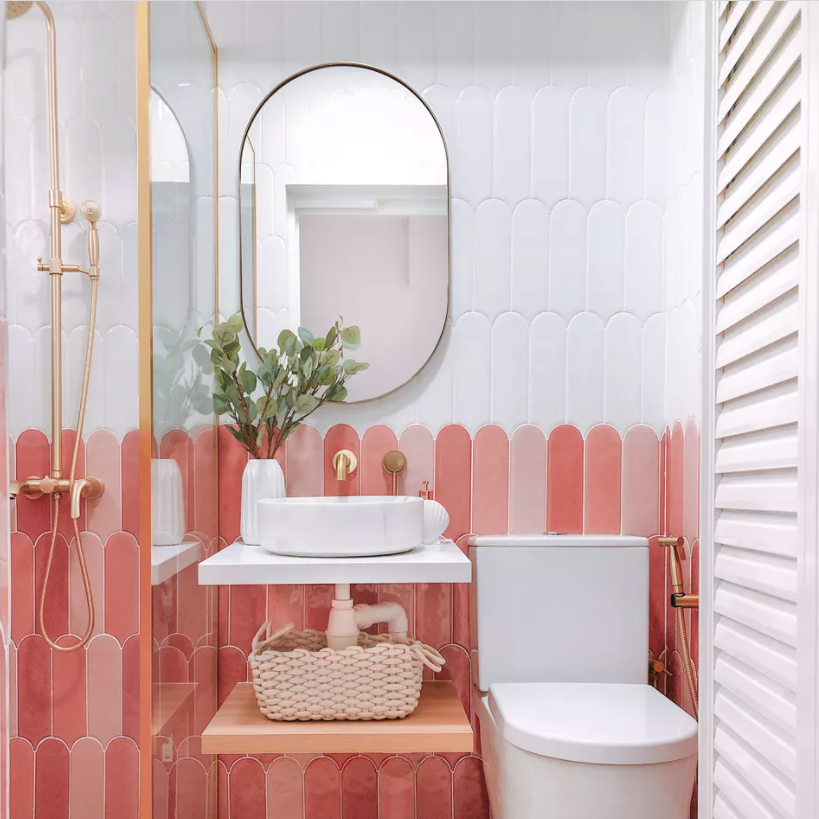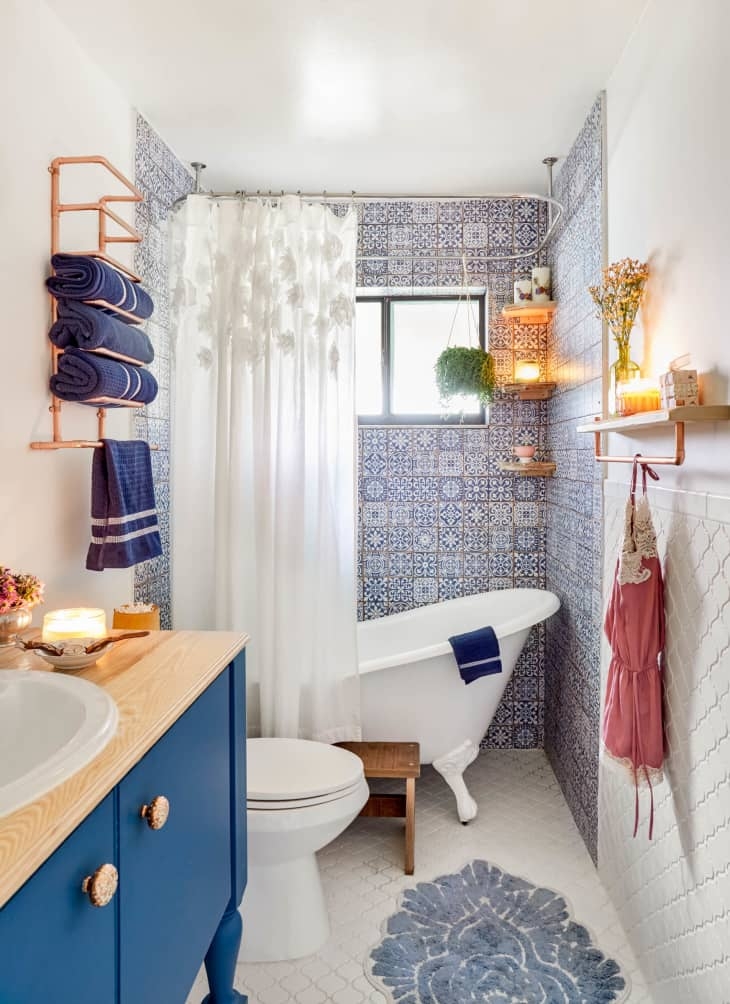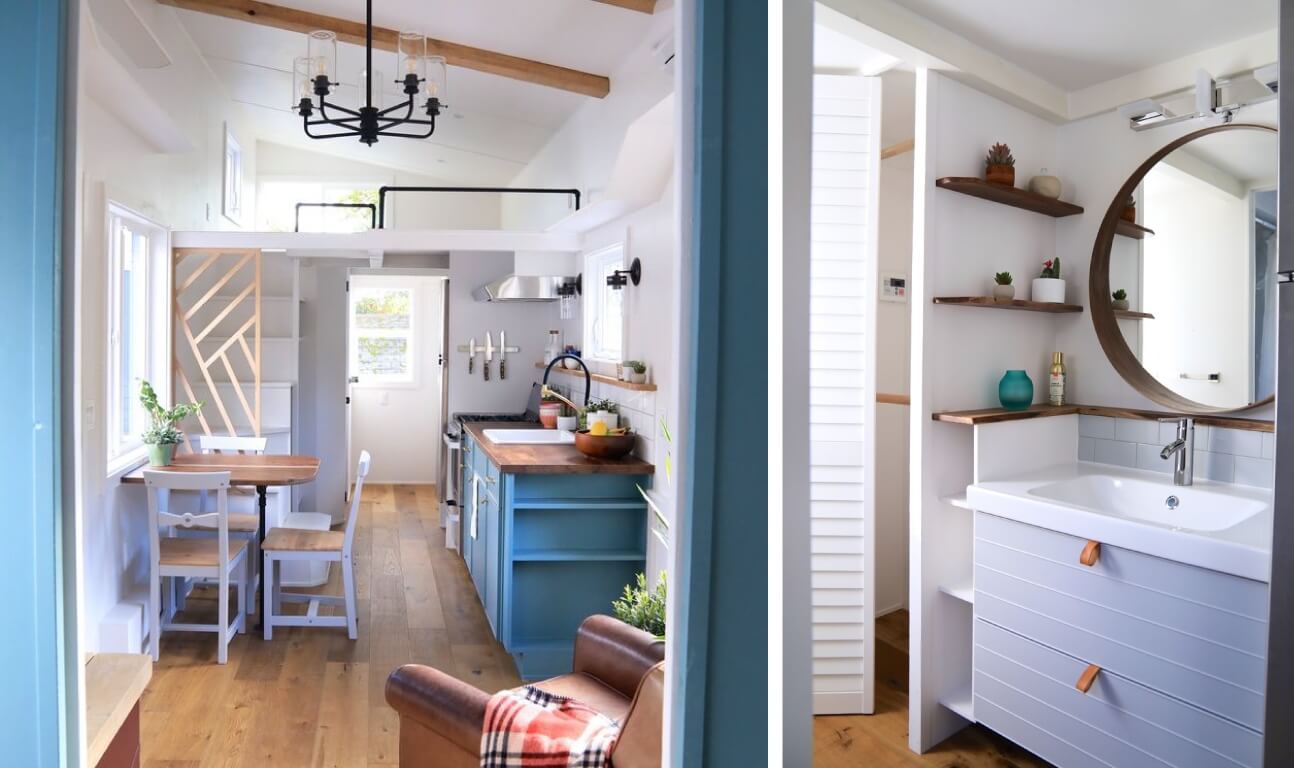
How to Build a Luxury Tiny House Bathroom
How do you build what feels like a luxury bathroom, but in a space less than half the size of a regular bathroom? That’s one of the key questions facing people building their own tiny houses.
The tiny house movement shows no signs of slowing. Architecture and interior design are becoming ever more environmentally conscious. Everyday people are becoming more interested in the pursuit of DIY and arts and crafts. The property development market is reaching ever closer toward saturation point. And, of course, the world has entered into a period of economic instability in the light of the Covid-19 pandemic. So it really any wonder?
With that in mind, we’ve put together this handy little guide to help you achieve small-space bathroom perfection.

Tiny basin and Made-to-measure shower in this trailer tiny bathroom by The Modern Caravan
A freestanding or mini basin
One of the biggest fears people have about moving into a tiny house is the feeling of being cramped. Especially in the bathroom, which is generally the smallest room in the home. One of the best ways to counteract that is to fit a smaller washbasin. A freestanding or mini basin can be just as luxurious its more cumbersome counterparts. The range of styles on offer is amazing too, so it’s not as if you’re going to be limited by your decision to go smaller.

Made-to-measure tiny bathroom in a trailer by The Modern Caravan
A frameless or, even, doorless walk-in shower
If you’re less fussed about having a bathtub, then your small house could benefit from a stunning walk-in shower as a real statement piece. Today’s frameless shower doors are every bit as splash-proof as regular shower cubicles so, if you’re thinking about having an enclosure, removing perceived obstacles is both a great space-saving option and a way to make the bathroom feel bigger. Alternatively, if your bathroom is effectively tiled to the point of being waterproof, then you might forego a shower door altogether and simply define the space with a stylish ultra-slim shower tray.

Credit: Rikki Snyder
A tiny bathtub
A tiny house is any dwelling that’s less than 37 m2 or 400 sq. ft in size. So, dependent on just how small you go (some tiny houses are as small as 7.4 m2 or 80 sq. ft), there’s no reason you shouldn’t put a tub in the space. There are some beautiful tiny bathtubs on the market. You can even pick up a freestanding tub that’s no bigger than 140cm or 4’6”. Just because you compromise on size, doesn’t mean you have to compromise on life. Measure up and see what’s possible!
An over-bath shower tap
If you’re the kind of person who needs both a bathtub and a shower in your life, then a bathtub with an over-bath shower tap may be the only way you’re going to be able to accept living in a tiny house. Thankfully, there are a huge range of beautiful options available today, whether you prefer to go contemporary minimalist or a little more cosy and boho. If your space has a good ceiling height, then you could also consider a wall-mounted shower above the tub.

Clever storage in the bathroom of this lovely tiny house by Handcrafted Movement
Clever cabinetry
Small spaces can present big problems. One of the main ones is storage. Of course, part of the appeal of building a tiny house is the fact that it forces us to reduce our clutter. But we can’t get away from the fact that we need our bathroom products. So clever use of cabinetry is the main way we can address this. Drawerless cabinets, vanity units and other furniture options with lots of hidden compartments will allow you to maintain a sense of neatness without compromising too much on your pampering products. Maximise shelf space, too, wherever possible. Whether it’s built into a bathtub or sitting beneath your vanity.
Reduce your bathroom products
Once your tiny bathroom is built, it’s a case of making the best use of the space. The impact of single-use bottles on the environment is the kind of thing people who’d generally want to live in a tiny house would be interested in reducing, anyway. But reducing the amount of bathroom products you use is also a great space-saving technique.
Companies like Faith in Nature and Dr. Bronner’s produce fantastic, multi-purpose eco-friendly soaps that can be used to wash both your body and hair. And, though buying in bulk may seem counter-intuitive if you’re living in a tiny house, it could help you to reduce the amount of rubbish cluttering up your home. So now you’re in and all set up, that’s something you might want to consider as a means of making the best of your beautiful new bathroom space.
Looking for something else to read? Check out our article on the 10 best plants for your bathroom.
Main picture: Amazing looking bathroom by House of Chais