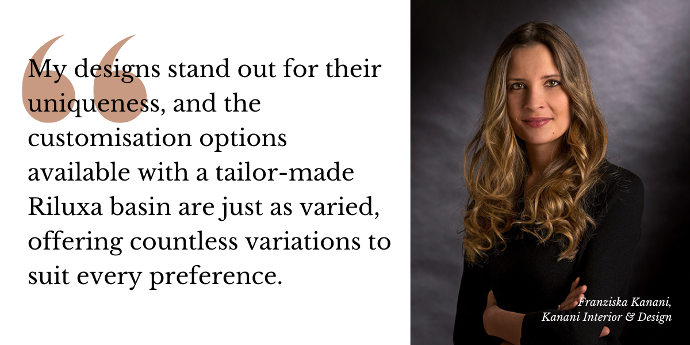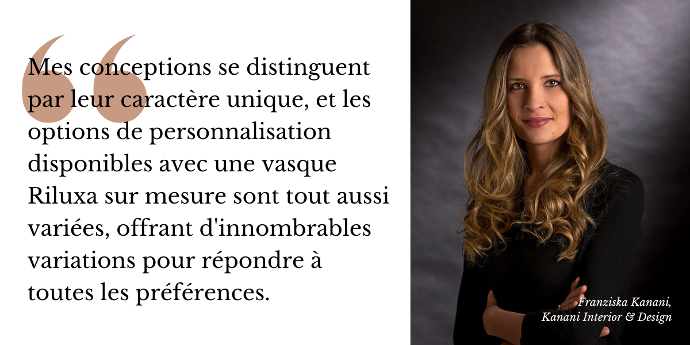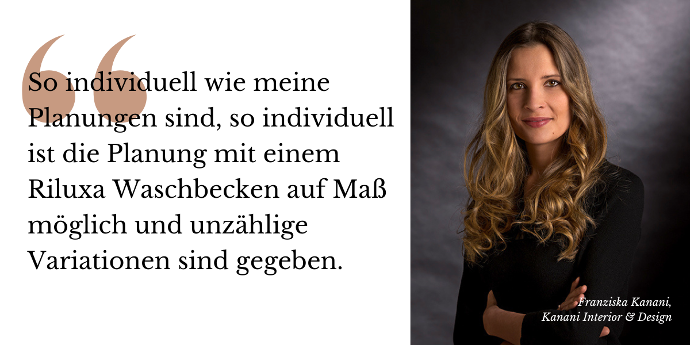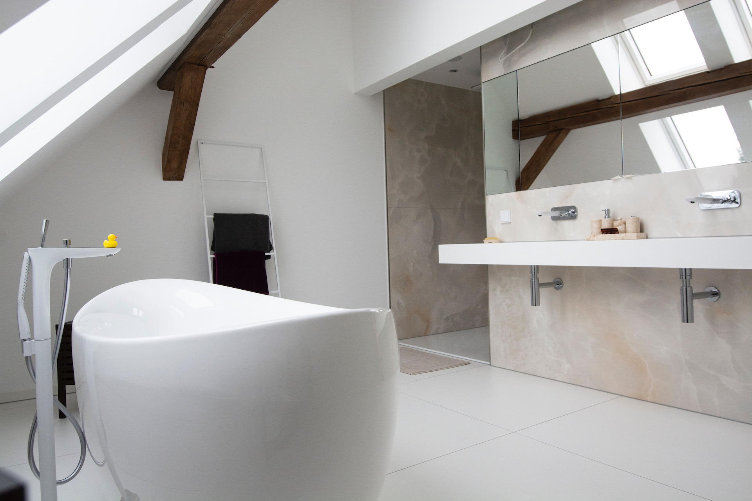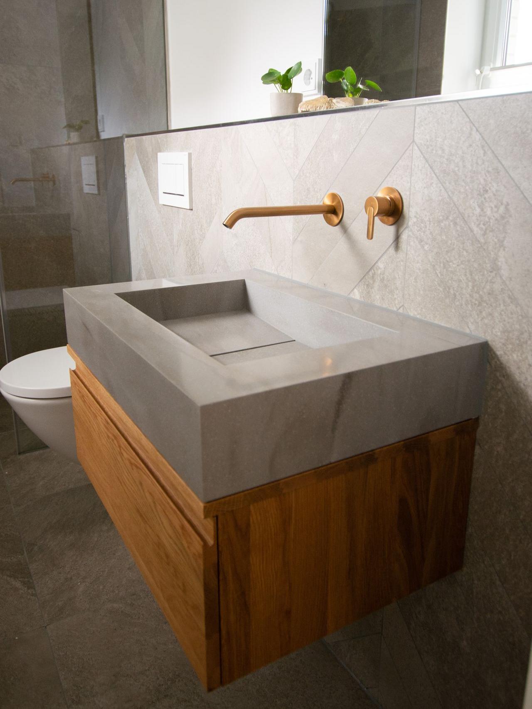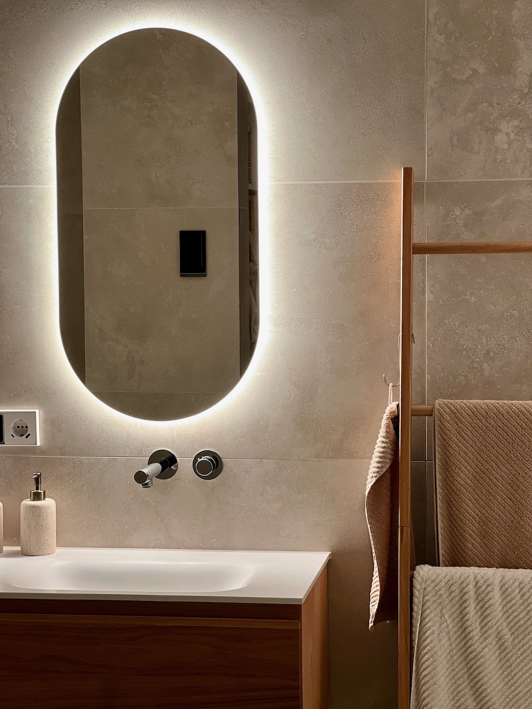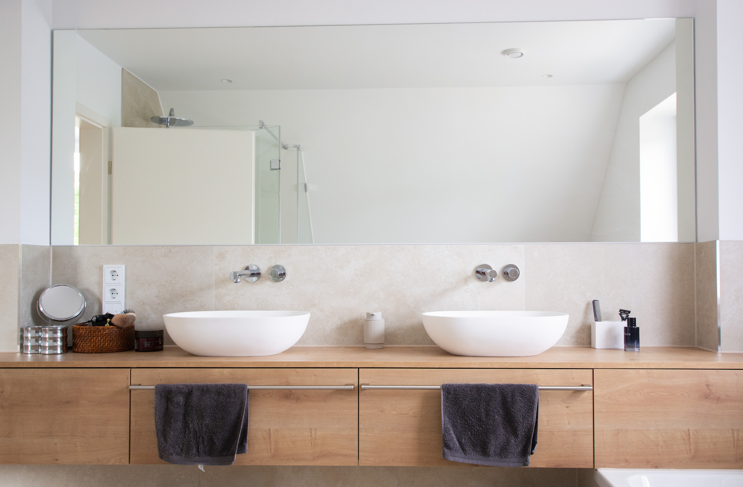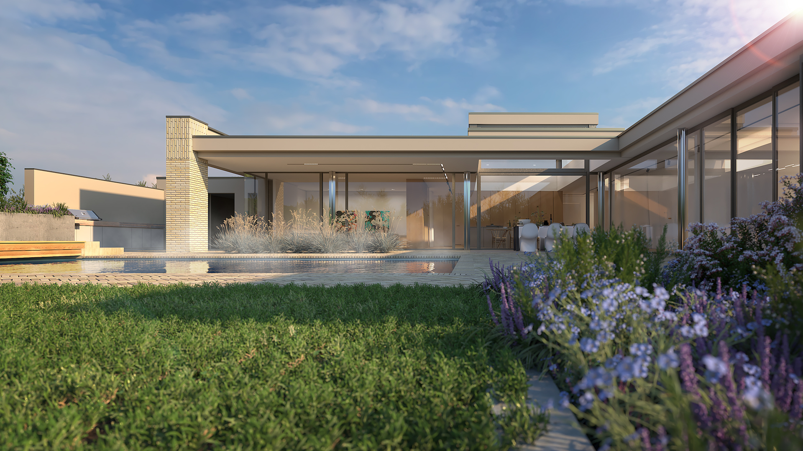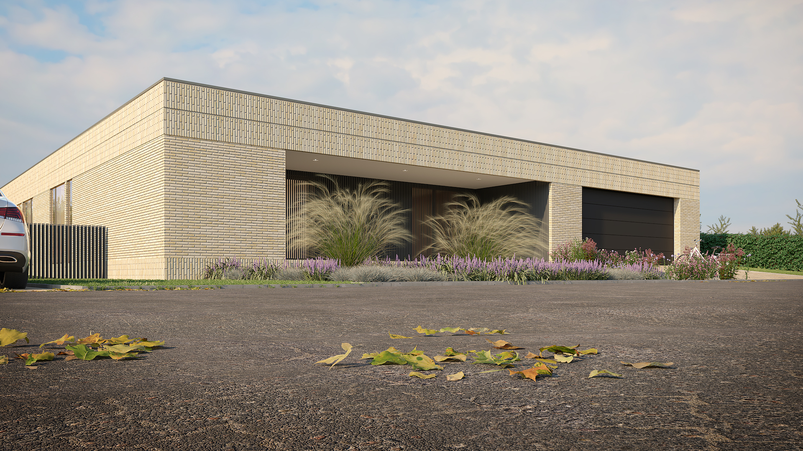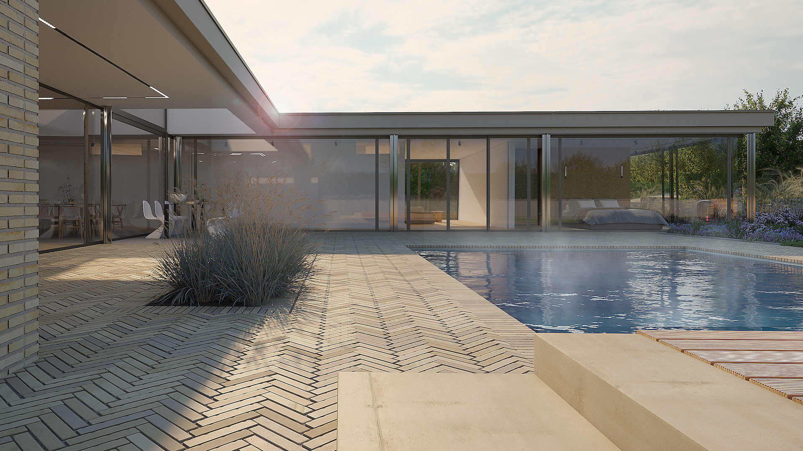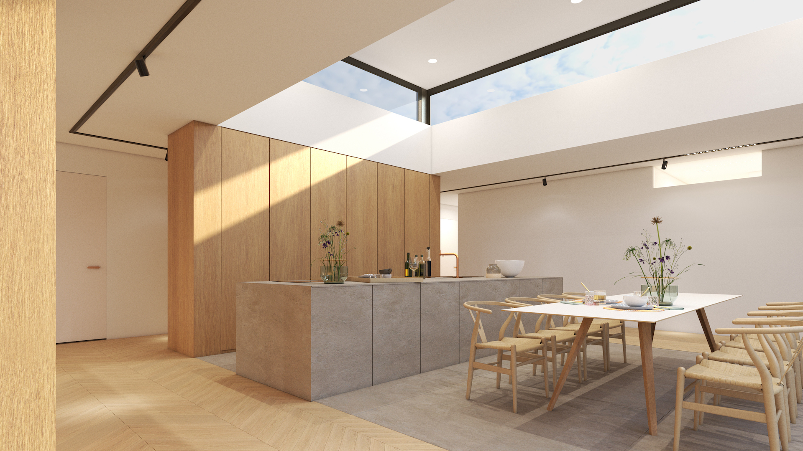MEET THE DESIGNER
My Life in Design: Franziska Kanani of Kanani Interior & Design
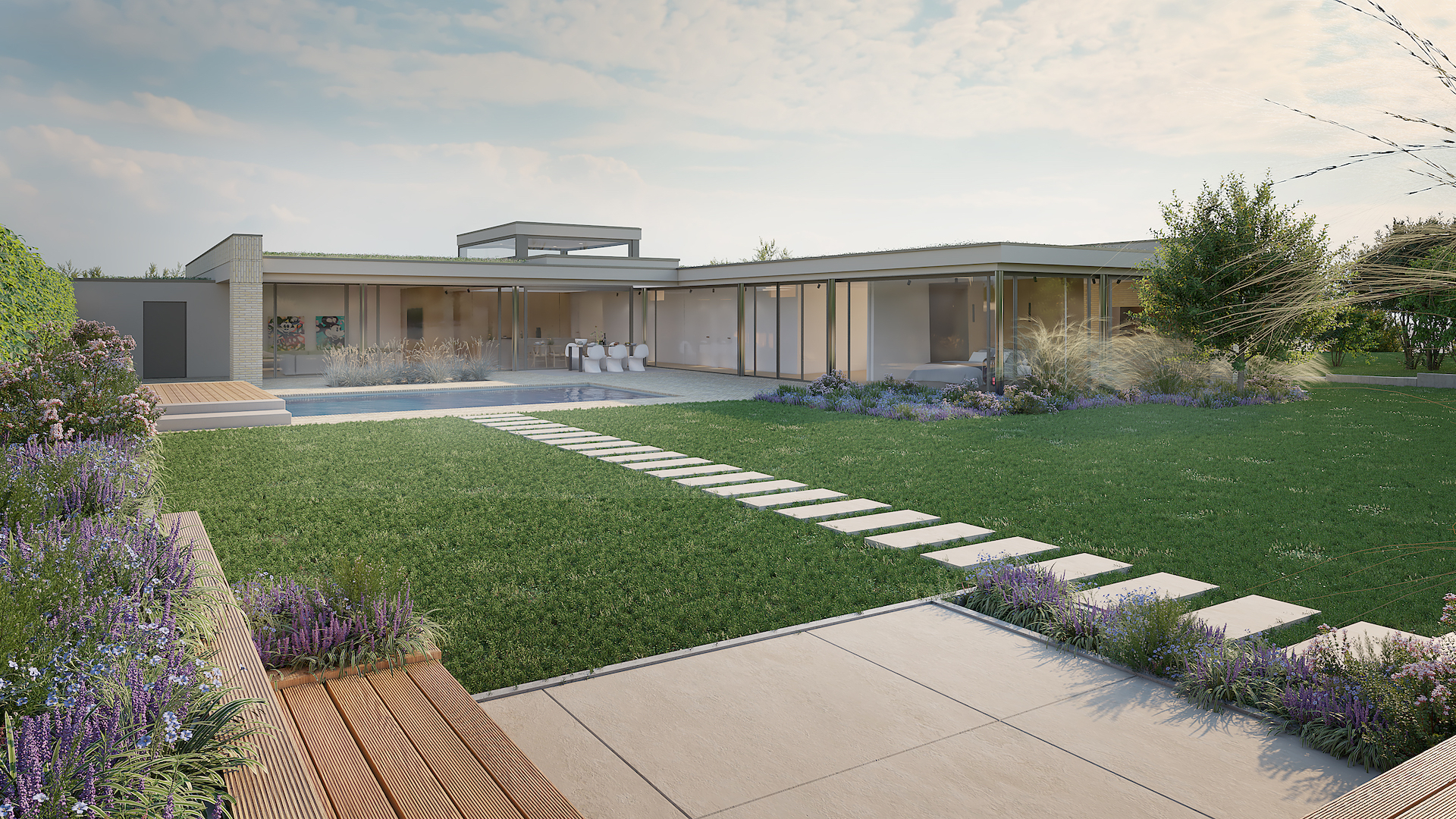
Enter the world of design excellence with Kanani Interior & Design, a German design studio that prioritises creating genuinely tailor-made solutions, accompanying clients from design to construction management and always championing energy efficiency. Founded on a passion for design rooted in a hands-on approach, the studio proposes luxurious environments that are both elegant and functional.
Franziska Kanani, the visionary force behind Kanani Interior & Design, has carved a prominent niche within the German design landscape. From renovating a historic "coffee mill house" to crafting a dream home in a serene forest setting, we explore Franziska’s dedication to creating havens of beauty and comfort. Much like Riluxa, her portfolio embodies timeless elegance, making Kanani synonymous with luxury builds across Germany, with a particular focus on high-end bathroom spaces – having designed over 100 to date!
Your Creative Journey
Q. Could you share a bit about yourself and how you got started in design? What led you to establish your own studio?
From early on, I knew I wanted to pursue a creative career. Feeling unfulfilled in my job, I took the leap and founded my own studio Kanani Interior & Design. Outside of work, my husband and I have always been hands-on with DIY building and renovations, starting from our college days. We started off by converting the attic of our shared apartment, and then move on to the complete renovation of a “coffee mill house" in Hannover. Next, we took on an 8-unit apartment building renovation. Now, we're building our dream single-story home right next to a forest.
I’m thankful for the many years of hands-on, practical experience because it really enriches my work. With Kanani Interior & Design, I specialise in high-quality property renovations and am able to provide the complete package: from creative design planning to implementation on-site during construction. The variety of different tasks in my profession keeps me inspired and motivated.
Q. You mention your coffee mill house – can you tell us a
little more about this unique German architectural style?
The architectural style known as "Kaffeemühle" or coffee mill houses refers to a type of historic residential building found primarily in the regions of Germany with a rich coffee trading history, such as Hamburg and Bremen. Their roots go back to the 17th century when these cities emerged as significant trading centres amidst a flourishing coffee culture that filled the streets with exotic aromas.
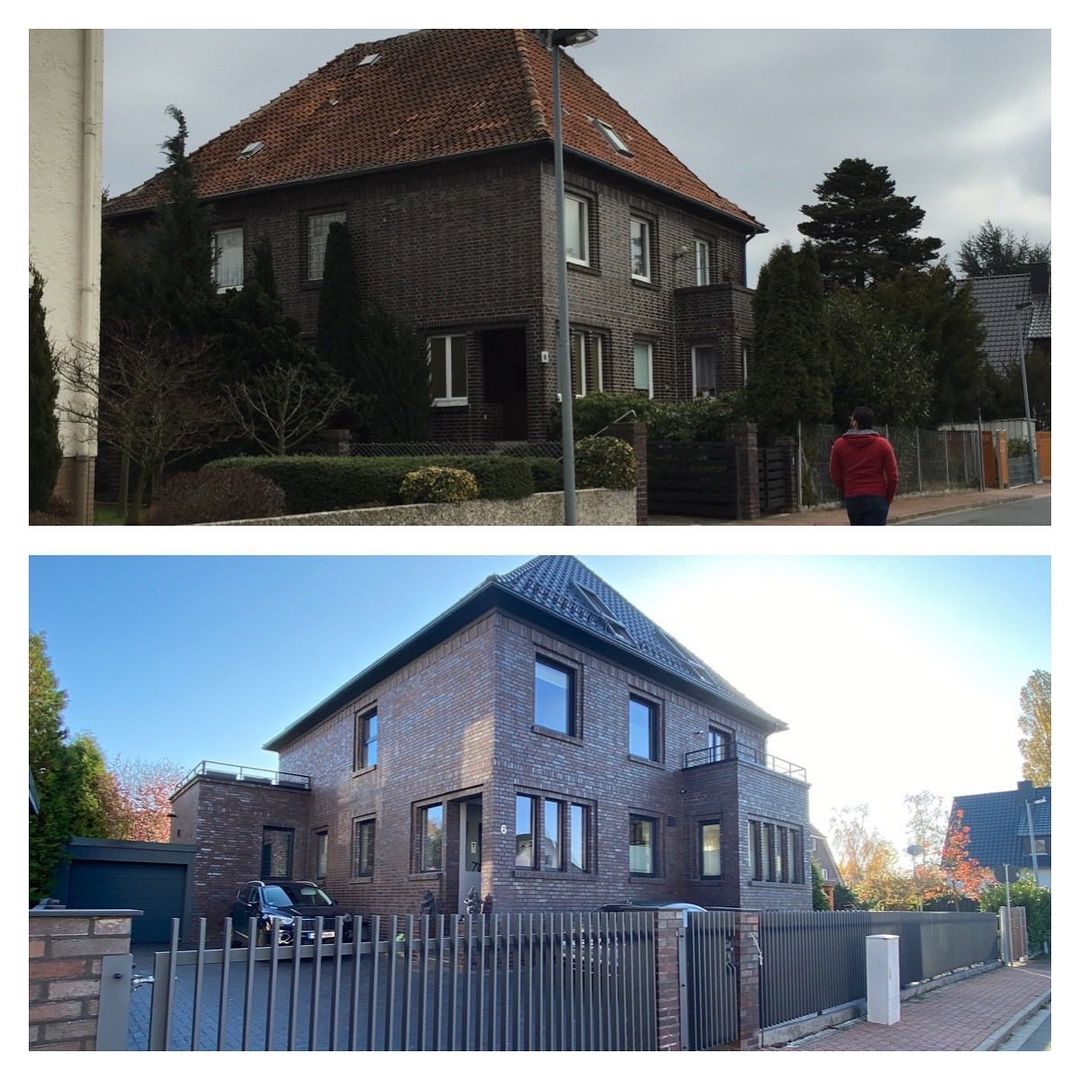
These unique "coffee mill houses" are known for their somewhat rustic yet highly inviting aesthetic. Their façades are made from a charming mix of red and brown clinker bricks (specially fired bricks with a rough, irregular surface, often used for decorative purposes in building façades) which not only bring visual interest but are also exceptionally durable. Many coffee mill houses also feature a bay window with a balcony, reminiscent of the pull-out drawer of a real-life coffee grinder.
A traditional coffee mill house in Hannover, renovated by Kanani Interior & Design
Creative Process and Style
Q. Could you talk us through your creative process – how do you approach each client and each new project?
Every project presents its own set of challenges, whether it's a fresh construction or a renovation, just as every client has with a different set of desires and needs. It's important to me to address each client's individual requirements and ensure they are satisfied with the result.
I start by having detailed conversations with my client to grasp their specific needs, tastes, and the aesthetic they hope to achieve. After that, I analyse the architectural aspects of the construction and present initial design concepts, then develop floor plan changes adapted to the individual requirements, along with a curated selection of colour palettes, materials and furniture suggestions, to create a harmonious and inviting environment. The creative process involves constant back and forth and adjustments to ensure the client's vision is brought to life seamlessly.
Q. As a designer, how do you cultivate your creativity? Do you have any particular resources or sources of inspiration you return to time and again?
Personally, as an interior designer, I find immense value in attending design fairs and immersing myself in current trends in architecture magazines and on social media. I also draw inspiration from nature, art and the rich tapestry of different cultures. Collaboration is another key aspect; working with other creatives and exchanging ideas in design communities also helps expand my perspectives and develop innovative ideas.
Q. Would you say you have a signature style? How would you classify it?
In my work as an interior designer, I aim for a versatile approach, prioritising the individual wishes and style of each client. My designs are characterised by a harmonious blend of timeless elegance, functional sophistication and innovation, always with an emphasis on sustainability and energy efficiency. I view every project as a unique opportunity for me to craft a space that both suits the client and is visually appealing.
Bathroom Design and Working with Riluxa
Q. Design evolves with the times and bathroom design
appears to have undergone something of a revolution in recent years! What
insights can you share about current trends in bathroom design or perhaps your
predictions for the next few years?
Currently, there's a notable trend towards incorporating natural materials like wood and stone, to create a warm and relaxing atmosphere. The use of sleek modern fixtures and sanitaryware with clean lines is also gaining popularity.
Additionally, we're witnessing a surge in smart
technology adoption, including touchless taps. Looking ahead, the preference
for seamless bathrooms will increase further, alongside a greater emphasis on
material sustainability.
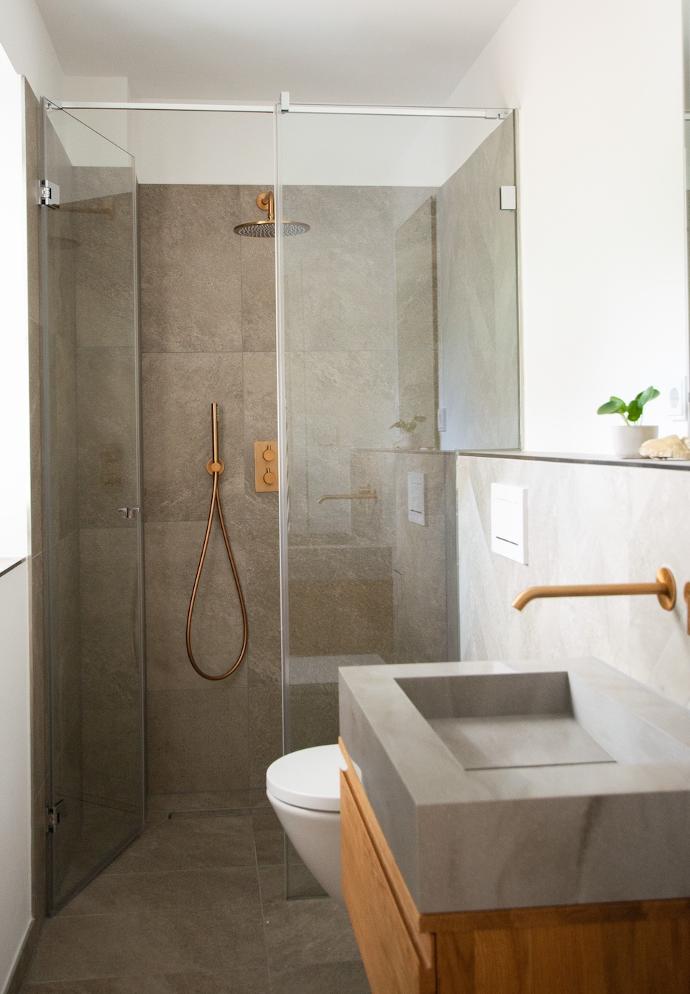
Riluxa’s Hatysa washbasin in Corian® Artista Dust + Gaia Wood cabinet in Pure, paired with Bruma basin and. shower taps in Sunset finish.
Q. Tell us the story of your introduction to Riluxa. How did you discover us, and what attracted you to our products?
Back in 2015, while renovating my “coffee grinder house”, I was looking for a long double washbasin made of Corian. When researching online, I came across Riluxa, placed my first order and have been collaborating with your team ever since!
Riluxa’s Corvus Double Wall-Hung Washbasin in Corian® Glacier White.
Q. Could you tell us about some projects where you have worked with Riluxa? Which of our products did you use and how did they contribute to the overall design and to enhancing your client's experience?
Over the past few years, I've had the opportunity to design around a hundred bathrooms, most of which were outfitted with high-end fixtures. My designs stand out for their uniqueness, and the customisation options available with a tailor-made Riluxa basin are just as varied, offering countless variations to suit every preference. I've incorporated Riluxa's products into numerous projects, from wall-hung sinks to freestanding basins, bathtubs and tapware, and both myself and my clients have always been thrilled with the result.
Products featured include Riluxa's Hatysa washbasin in Corian® Artista Dust + Gaia Wood cabinet paired with our Bruma taps in Sunset; Corvus Vanity Unit in Corian® Glacier White; a pair of Nantes countertop washbasins.
Q. Drawing on your experience, what key piece of advice would you offer to individuals renovating their bathroom or embarking on a new bathroom design project?
A key piece of advice for those renovating their bathroom or planning a new bathroom is the importance of thorough planning. Start by defining clear goals and understanding your needs, consider the space available and set your priorities. Invest in high-quality, durable materials and pay attention to a layout that’s functional. Incorporating natural elements and ensuring there's plenty of light can really make the space feel welcoming and bright.
Last but not least, I really recommend collaborating with professionals to ensure the final design is both aesthetically appealing and practical. There's nothing more frustrating than spending a substantial amount of money only to be disappointed with the result because you skimped on planning, like neglecting to plan the tile layout, and then being annoyed every day by wrongly laid tiles.
Creative Reflections and Aspirations
Q. We're intrigued to learn more about your upcoming projects. Could you give us a glimpse into your design pipeline or any other exciting endeavours that lie ahead?
Absolutely, I'm thrilled to share a sneak peek into what's currently on my plate! Currently, I'm in the midst of constructing a 350 sqm contemporary bungalow, which features an extensive glass façade covering half of its design and will have four luxurious bathrooms. Professionally, we're also orchestrating major renovations on four single-family, semi-detached houses. For those interested in keeping up with these ventures, I share regular updates and behind-the-scenes glimpses on my Instagram channel.
Architectural Excellence: Explore the breathtaking design of Franziska Kanani's soon to be completed dream residential project.
You’ll find plenty of design inspiration on Franziska’s Instagram account @kanani.innenarchitektin as well as on her Houzz page, with breathtaking before & after transformations and lots of insider tips on project planning and budgeting.
Are you a design or architecture professional who has previously worked with Riluxa? Share your story and showcase your signature projects in our 'Meet the Designer' series. Tag #Riluxa on Instagram or submit your project visuals directly here.
