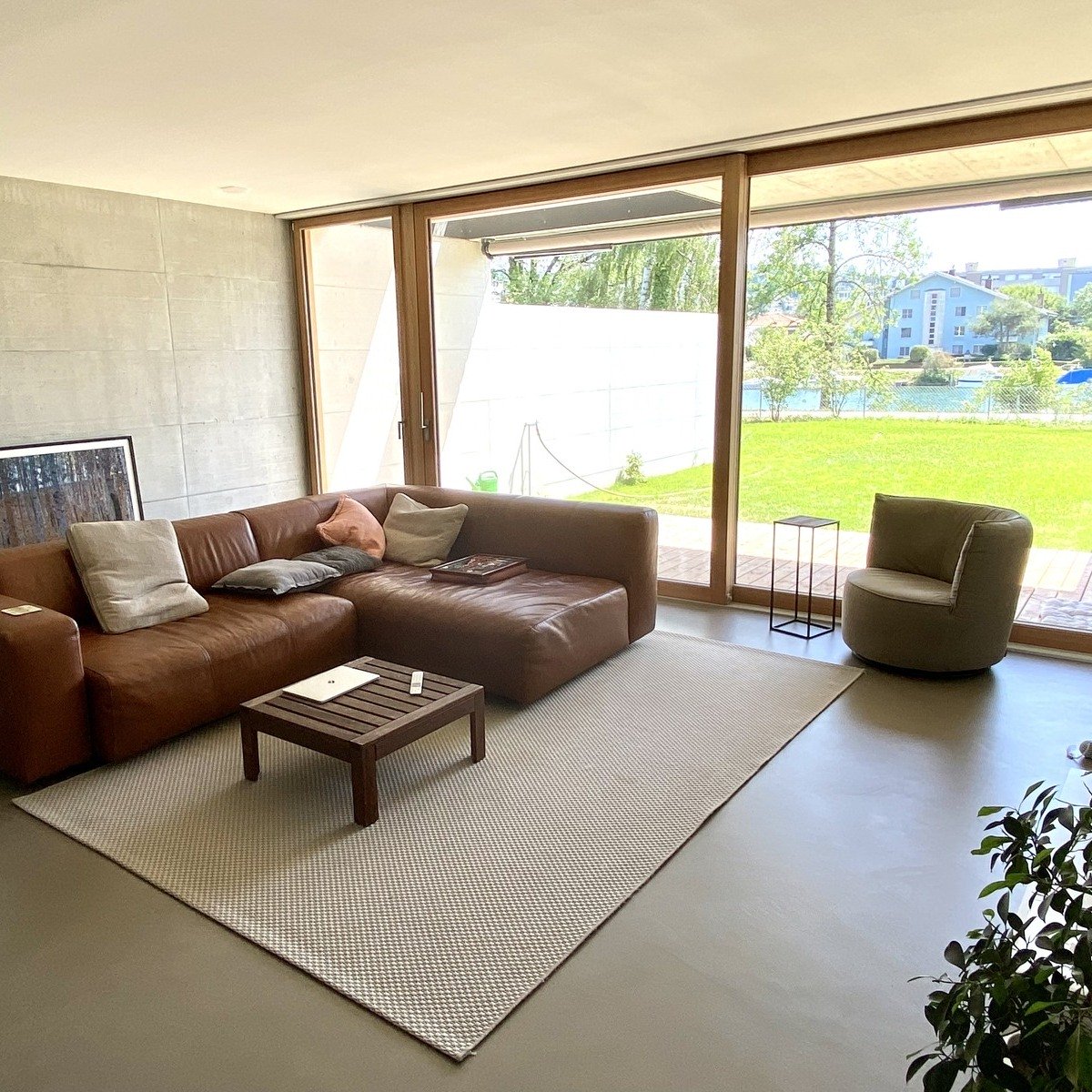
RILUXA CLIENT PROJECTS
An Eco Haven at One With Nature in Switzerland
For this German-Canadian couple living in Switzerland, choosing the right home was an important decision. Working remotely full-time, they were looking for an inspiring property that would be in line with their eco-responsible values, a place that enriches the soul and allows them to live and work there every day.
Their new house in Switzerland with a river view and close to the Swiss mountains is everything Annie and her husband were looking for. As a zero-energy home, their house combines breathable materials such as wood, lime plaster and Corian®. Annie, a trained biologist, told us why she turned to Riluxa for all the custom-made elements of her bathroom.
First of all, tell us a little bit about yourself. Are you a homeowner or a design professional, and where do you live?
My name is Annie, I’m Canadian, and I live in Switzerland with my German husband and our two cats. We live in an eco-friendly house in Nidau, a friendly community on the banks of the River Aare.
I am a trained biologist, and for 10 years I worked in the pharmaceutical industry in Basel. engineering specific cells and tissues. Now, I run a research programme in bioengineering for a non-profit organisation. Our role is to increase the translational value of preclinical studies: we are looking to develop human stem cell models in order to bring clinical candidates with a better and safer profile into the clinic.
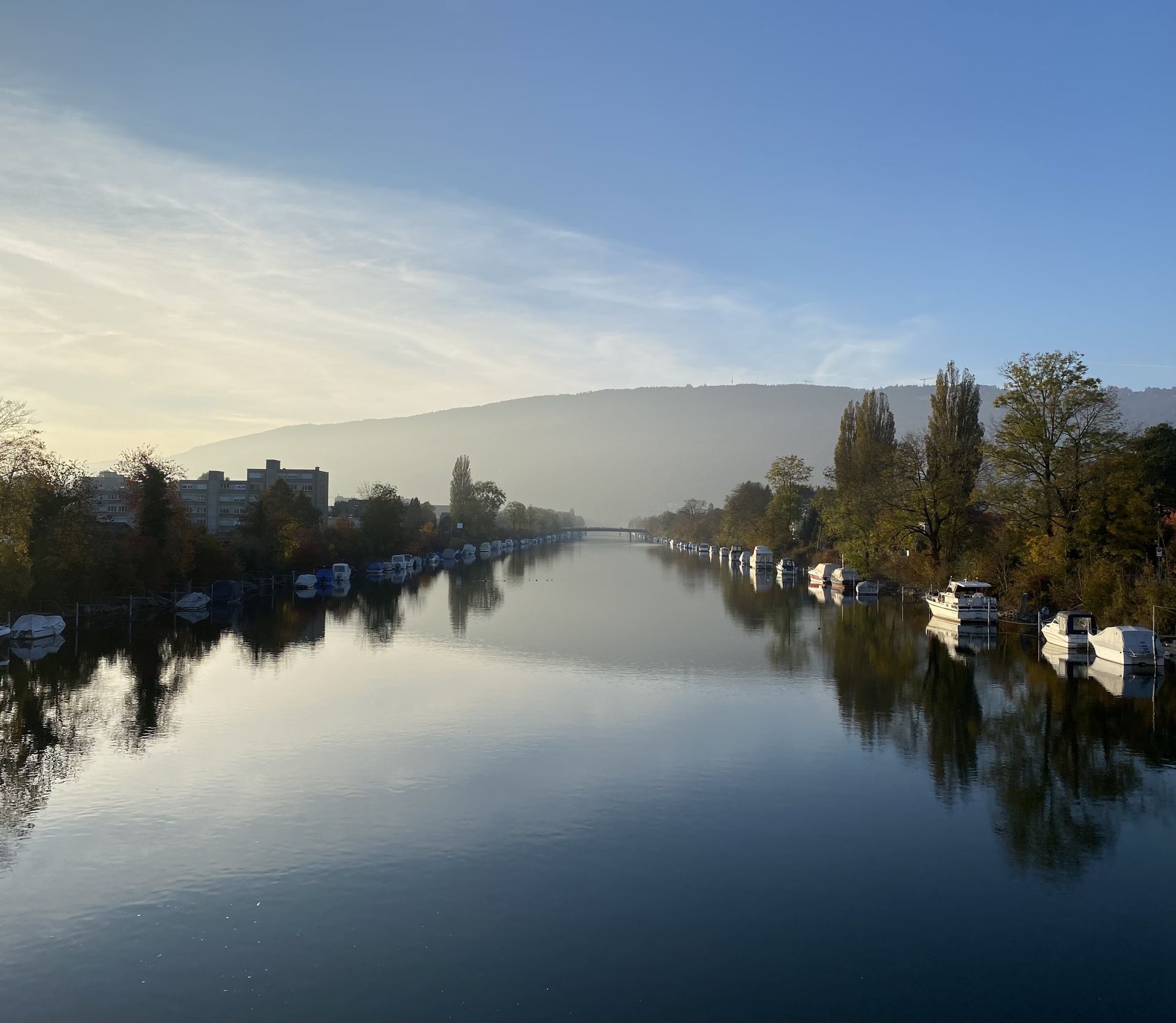
The German-Canadian couple's eco-friendly house has a view of the peaceful River Aare.
I can work 100% from home because my team is international, and everyone works from all over the world. As we were going to be spending a lot of our time at home, living in an inspiring environment where I could feel comfortable was essential. That's why we decided to settle on this eco-friendly house near Lake Biel.
This project was perfect for us because two years ago we lived in an apartment in the city, so we were looking for a place for our small family that was close to the conveniences of the city, as we travel by train a lot.
We were looking for housing that was in harmony with the environment and aligned with our need for privacy. We found this space within a community of other families, a good compromise between a space that's entirely our own and a community project compatible with our values. In fact, this house is entirely self-sufficient, in terms of energy. This home is designed to make the most of its environment, for example, the garden and the sublime river view. We wanted to live in an environmentally-friendly and healthy way but also comfortably, something we have achieved with this smart home which combines geothermal energy and photovoltaic solar panels.
Tell us more about this community living project and how you were able to make it your own?
For this real estate project, the developer wanted all the future residents to have the same philosophy of wanting to live within a community yet retain their own privacy. For example, there are many common spaces within the community: a barbecue area, a workshop, and a bicycle garage. We had a good connection with the developer when we met, so we were able to buy this house.
The house itself is made up of a garden and a private terrace, with a kitchen, a large living room and a bathroom on the ground floor, and four large rooms on the first floor: our two offices overlooking the river and two bedrooms.
Once we had bought the house, we were able to work directly with the architects. There were some delays and a lot of stress, as it was during Covid, but overall, it went really well. The architects had already made the plans which we loved, but we were still allowed to make minor changes to the layout.
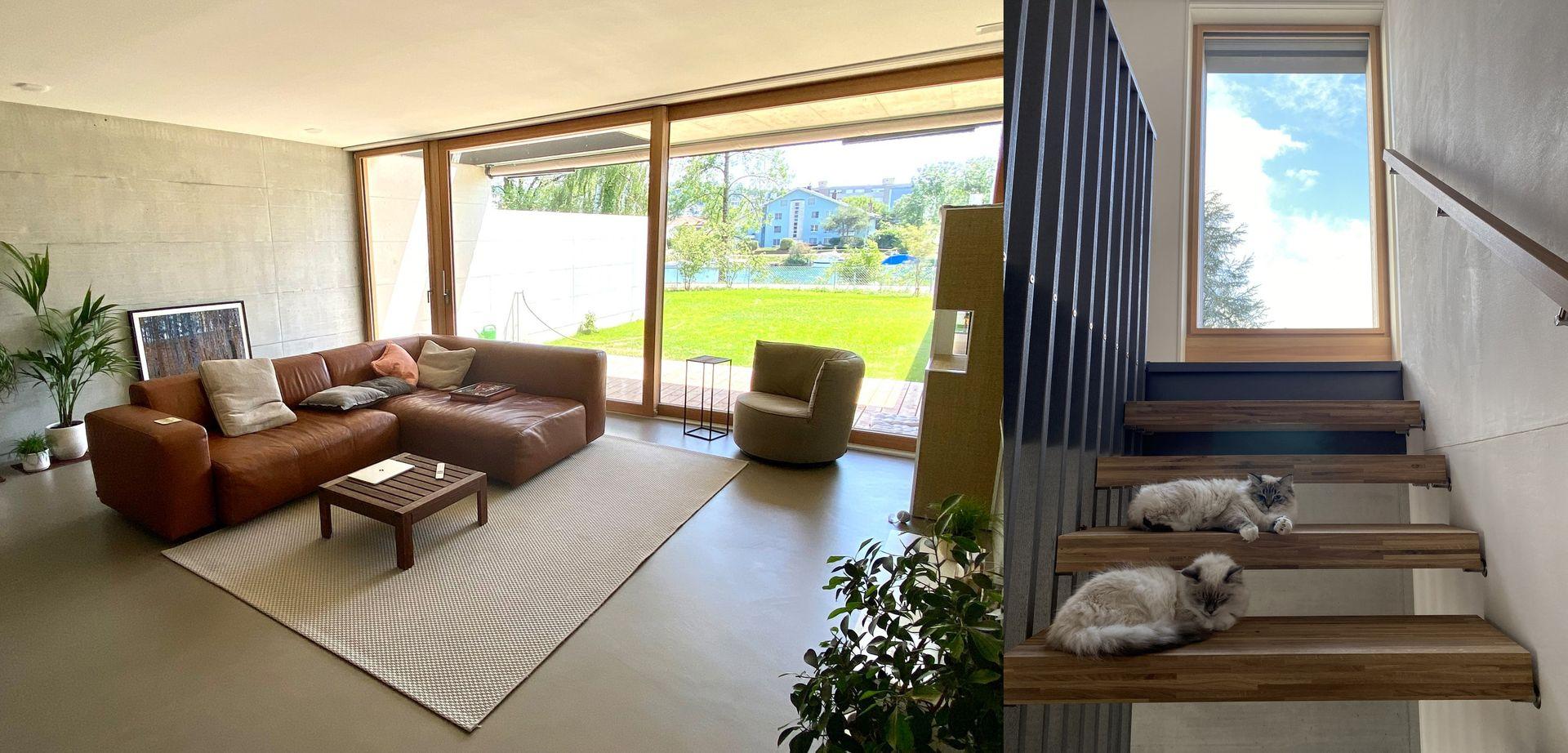
For the design of their living room, Annie and her husband have combined materials such as concrete and wood, which blend together beautifully in a neutral colour palette.
As buyers, we were able to be involved in the choice of materials inside, especially for the bathroom and kitchen. We chose concrete, wood and elements that combine well to give a modern, close-to-nature style. The lime plaster walls and wood means the interior of our house fits in well with the surrounding nature.
How did your bathroom project go? How long did it take and did everything go as planned, or were there any unpleasant surprises along the way?
For the bathroom, I knew I wanted Corian® when I started visiting showrooms- I thought it would go well with the exposed concrete on the ground floor, the Naturofloor floor (a mineral-based floor covering from Switzerland) and our solid oak staircase.
For our bathroom, we chose a solid oak floor that warms up the room. In order to emphasise the parquet and to bring contrast, we chose light colours for the tiles and the other elements of the bathroom. We went for grey and white for the tiles and white for the various bathroom fixtures. Ideally, I wanted a matte material for the bath, the shower and the basin, and it had to be elegant and simple. I was entirely won over by Corian. Just by touching the material, it really spoke to all my senses and met all my expectations. Everything was so soft and smooth and to my delight, the architect also approved.
Tell us the story of your Riluxa relationship—how you found us and what your experience has been?
At the very beginning, before construction began, I first visited showrooms to see what was available in the bathroom sector. I wanted to view all the different products and materials and familiarise myself with them. That's where I got to know Corian® and fell in love with the material.
Then I started to look for products that fit my budget. The keywords in my search were unique and inspiring designs, and my architect immediately validated this choice. While searching the internet, I discovered Riluxa and its wide range of made-to-measure Corian® products. I was immediately drawn to the range of possibilities as our entire interior was custom-designed, so it was difficult to find products that fit perfectly.
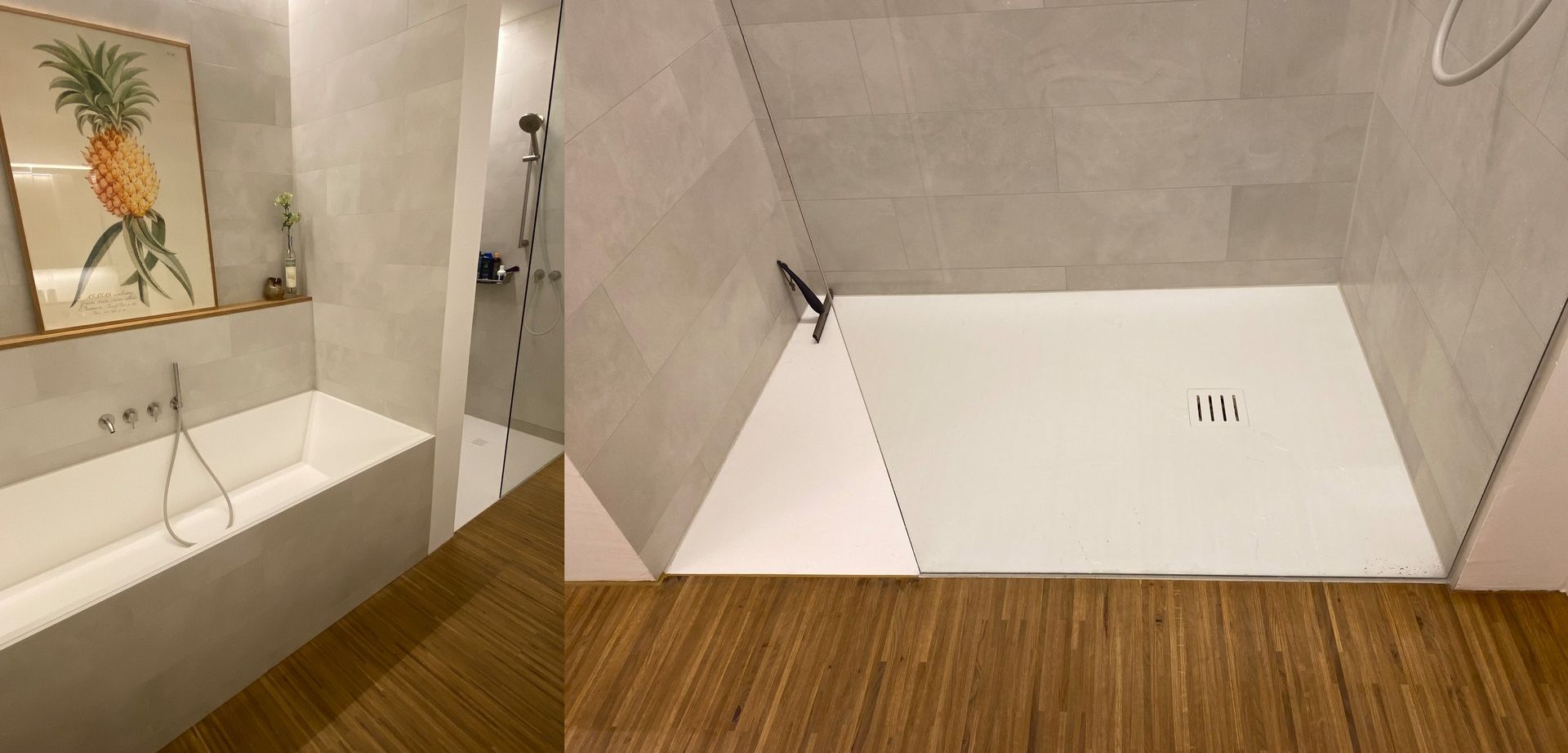
The shower and bath of this Swiss bathroom. Riluxa products used: the Aquila bathtub and the Orion shower tray, both made of Corian® Glacier White and both made to measure.
What Riluxa pieces did you use in your project?
My husband and I chose a Refresh double washbasin, an Aquila built-in bathtub, and an Orion shower tray for the bathroom, all in Corian® Glacier White. Loan, one of Riluxa’s Design Advisors, took care of my order.
As our bathroom is quite compact, we wanted to have products compatible with the measurements determined by the architect. I found that the Riluxa website offered a wide variety of products which put me at ease, as I knew that I would find what I was looking for among all these custom-made products.
Initially, we had chosen the Orion basin and a slightly rounder bathtub, but unfortunately, the latter was not going to arrive in time. In order to meet our deadline, Riluxa offered us a different model. In the end, I opted for the Refresh double basin in Corian® Glacier White, and I'm glad I changed. This one is spacious, with a design more in line with what I wanted for the bathroom.
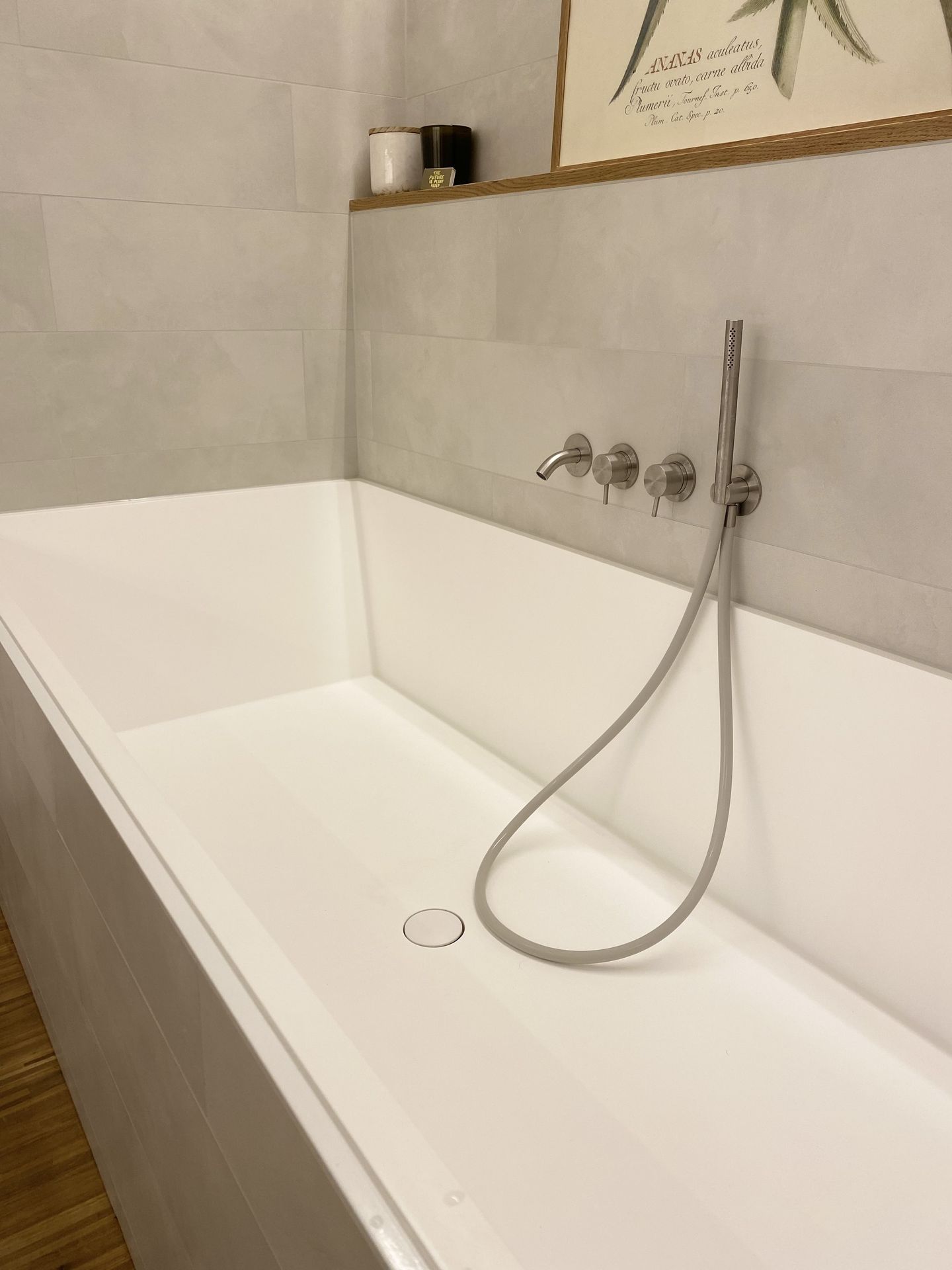
Focus on the Aquila bathtub in Corian® Glacier White.
For the built-in bath, we chose the Aquila model as it had a rounded, yet square style. It was exactly what we wanted in order to optimise the space in our bathroom. I think that the bathtub blends in perfectly with the washbasin, and when I look at them, I can see the shape and flow of the water. My husband and I fell in love with these models because we wanted them to be beautiful and above all, comfortable.
For the shower area, we wanted a walk-in shower with the same respect for materials and the colour palette we had decided upon. The architect's initial proposal was too wide, and the shower tray took up too much space. So, we reviewed the dimensions together with Loan and had the Orion shower tray made to measure in Corian®.
As for the vanity unit, I had several key criteria that were important to me; I didn't want something that touched the floor, and I wanted it to be designed to be both beautiful and functional. I was free to configure the cabinet according to these criteria which was very pleasant for me as I didn't have to make any compromises! I chose to include four drawers so that there was plenty of storage and a towel rail on the side.
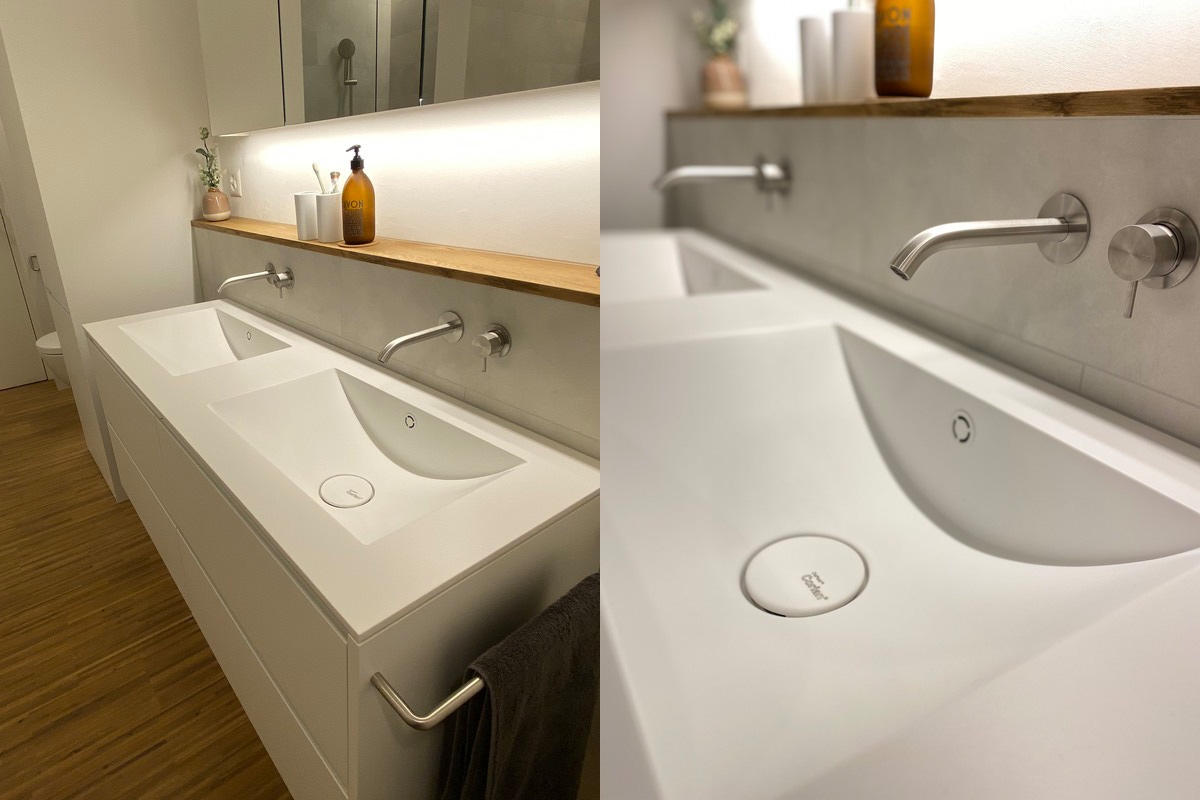
Close-up of the Refresh Double Washbasin in Corian® Glacier White and the wall-mounted tap.
What design style were you going for – and where did you look to for inspiration?
The architect's proposals guided our choices enormously, as we had to take into account two main elements: the fact that with the large windows we have, the surrounding nature is an integral part of our interior, and the fact that we didn't want too many colours.
I then used the internet a lot to help furnish our home, especially Instagram. I spent my weekends looking at what other people were doing so I could identify styles and inspirations that I liked. I then combined them with the products I found.
Tell us how you feel about your project now that it's finished:
I am happy with the products, both in terms of the design and atmosphere they bring to the bathroom. It's exactly what I was looking for, and everyone who has been to the house loves it! I know that countertop basins are very fashionable at the moment, but I think that wall-hung basins are still a safe bet.
We are really pleased with our bathroom and the house in general. Before I started this project, I thought it would be easy and on schedule, but in the end, it took a lot of my time. It was tedious, but ultimately I have to say that I received great personal satisfaction. This project is proof that you learn by doing! It has been a very interesting project.
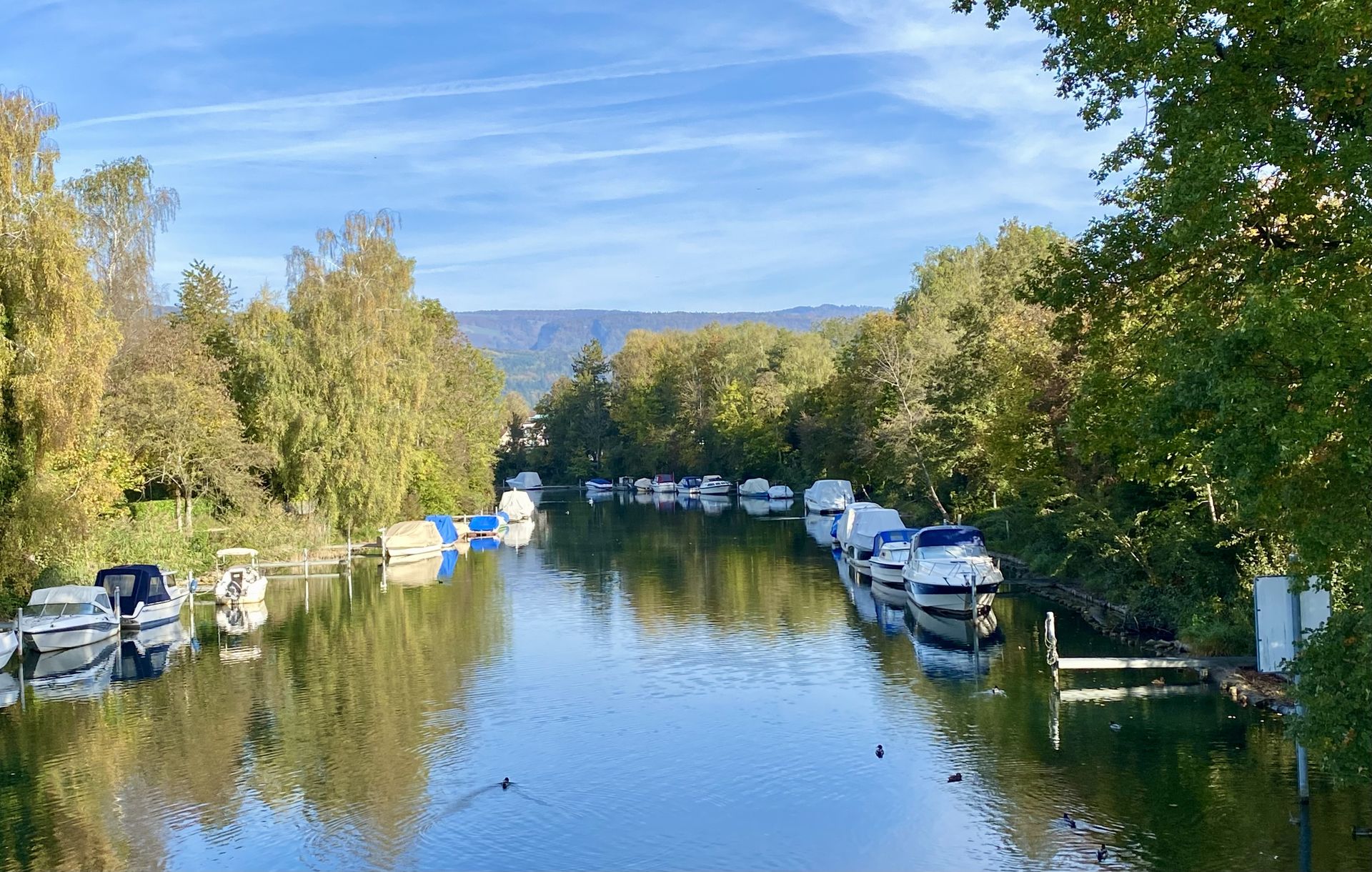
Is there anything else you’d like to share with our readers? Do you have any advice for future Riluxa customers wanting to create their dream bathroom?
Creating the bathroom of your dreams is a long-term project that requires a great deal of communication with everyone involved. You have to build trust with everyone, so it's a big coordination project. In the end, you become a bit of a project manager yourself.
I would say that you should not hesitate to insist on getting the desired result. So, it’s very important to have a solid team and work closely with them until you get exactly the look you were aiming for. Nothing is more satisfying!
If you would like your bathroom project to be featured on Riluxa's Client Projects Showcase, tag #riluxa @riluxa on Instagram or upload your images directly by clicking here. We love nothing more than seeing how our customers have used Riluxa products to create their dream bathrooms!