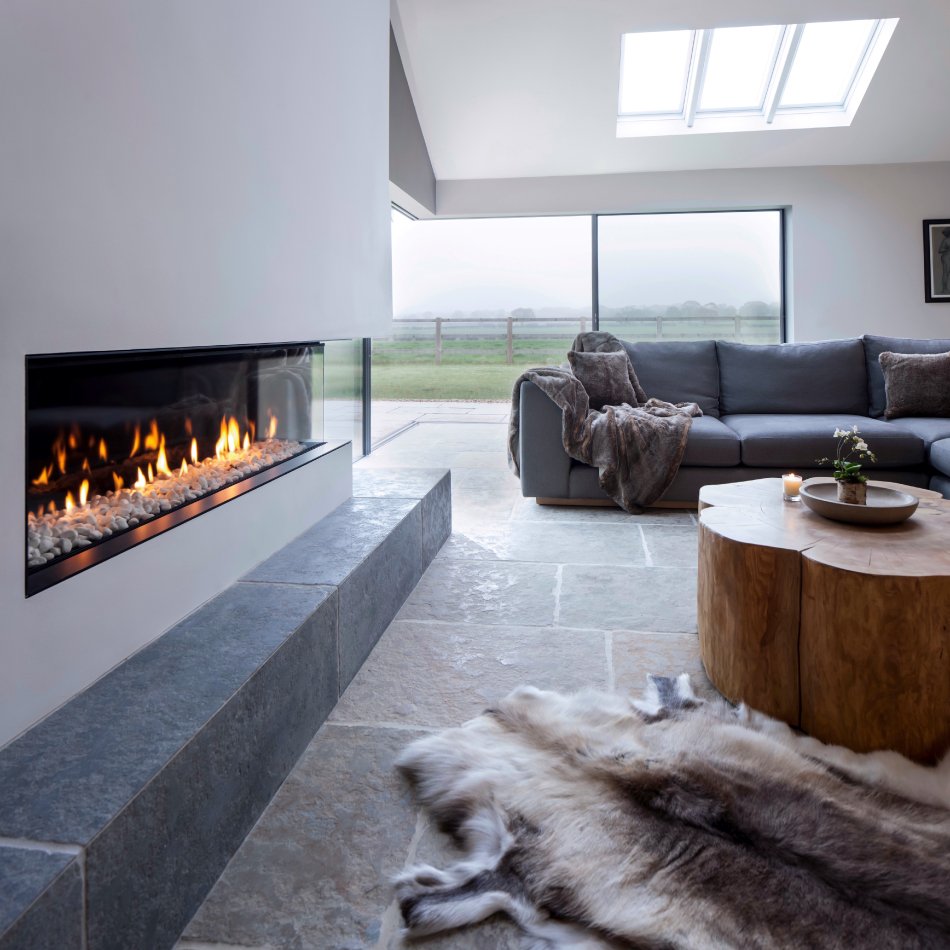
Opulent Minimalism: The Paradoxical Glory of Janey Butler Interiors
Cheshire has a unique reputation in the North of England. Home to superstar footballers, media moguls and the Bentley factory, its inhabitants have been long dubbed ´the Cheshire set’ by the green-eyed popular press. And its landscape has blossomed with grandiose architecture, oozing 21st Century style and rustic charm in equal measure.
It’s no great surprise, then, to discover that one of the UK’s most ground-breaking, inspiring and luxurious interior design businesses is based out of Cheshire, at what might be considered ‘posh HQ’ – the glorious 18th Century country house, Capesthorne Hall, just outside the village of Siddington, near Alderley Edge.
Nick Mitchell Maiato caught up with the eponymous founder and Design Director of Janey Butler Interiors to talk about the opulent-minimalist fusion of her stunning designs.
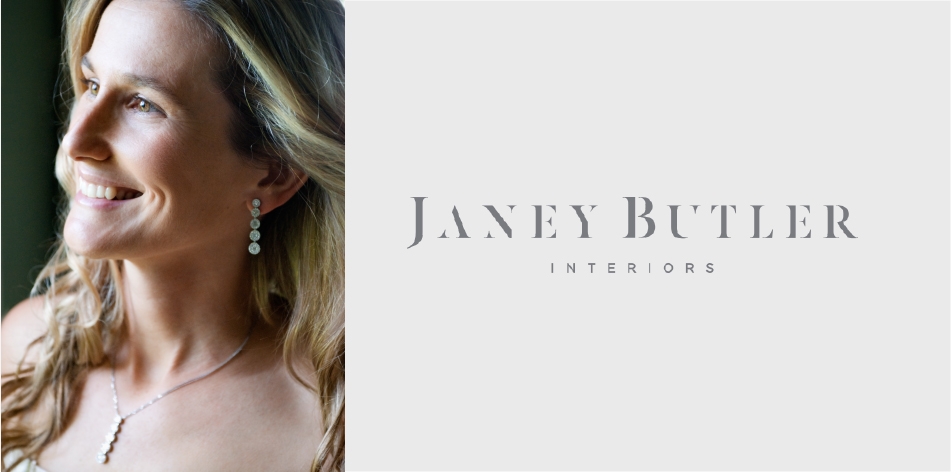
Janey Butler, Founder and Design Director of Janey Butler Interiors
You’ve rather wisely and tellingly picked the most amazing surroundings you could find – at the Capesthorne Hall Estate near Alderley Edge in Cheshire – to locate your business. Do you find it easier to be inspired in a place that already feels complete?
The majority, perhaps 75%, of our projects involve renovating/remodelling/extending existing buildings and perhaps half of these are listed also. So, when we discovered the Coach/Stable Yard at Capesthorne Hall and decided to make this our HQ in the north west, this also was a full project, lasting several years, for us to make it into the completed courtyard studio we have today.
So you even your own offices were a project? That’s true devotion to the craft. What was the inspiration to go there, in that case?
Both [my husband] Andy and I have lived and worked all over the world but, in the UK, have lived extensively in The Cotswolds and maintain projects and a full team, there, to this day. As such, our background is with historic houses, natural materials and working with nature and the environment in the most respectful way whilst also trying to leave the next generation with more beautiful buildings, which we have the pleasure to work on and help to preserve.
Janey Butler Interiors is part of the Llama Group, founded by your husband Andy, which also includes Llama Architects. Do you work very much in tandem, referring clients to one another, and so on?
We have several companies within the Llama Group, which all work symbiotically together. Currently these include Llama Architects (our Chartered RIBA practice), Llama Projects (our construction division) and Llama Developments (our own development company), but more are coming!
The majority of our clients want the complete turnkey service that we offer, which will then involve Llama Architects, Llama Projects and Janey Butler Interiors, but we simply cannot build/complete all the projects we are asked to work on. So we do just design and specify for clients where they will build/run the project themselves/with others and Janey Butler Interiors then supplies the interior elements, as most are bespoke to us.
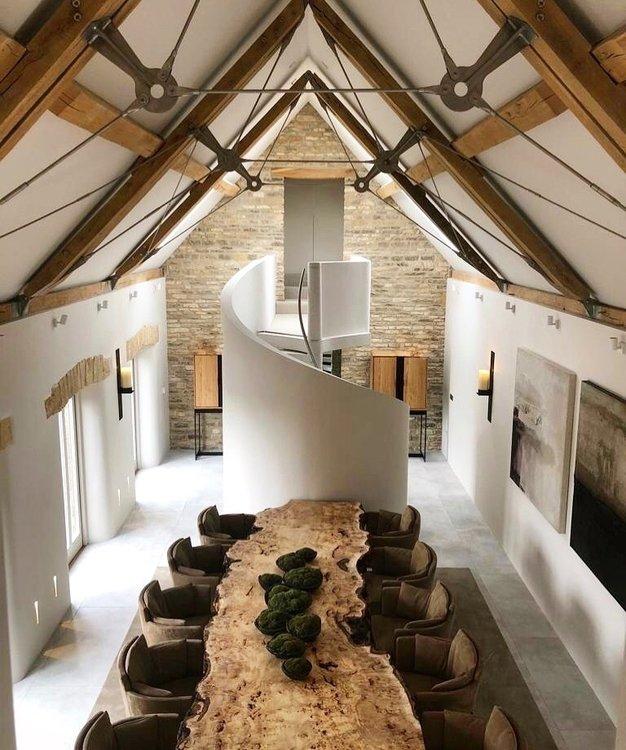
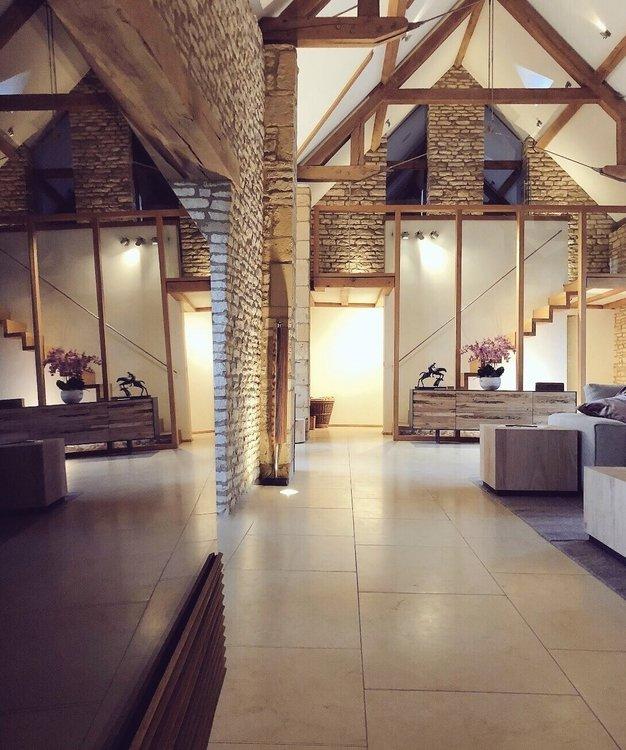
The aerial shot of the beautiful Cotswolds Barn project in Gloucestershire
Where does the boundary between architecture and interior design lie?
In total honesty, there is no boundary for us. The design department of our company is made of numbered studios, to which projects are assigned. Each of our studios have architects, interior designers and landscape designers/architects within them so, as such, no boundary exists.
OK, but does one perhaps come before the other?
Most of our projects are large-scale and require architectural design and planning to even form a base from which to design the interiors and landscape so, whilst there is no boundary for us, most start with the architecture but are, very quickly (within days and before anything is properly designed), followed by the interior design and landscaping.
Assuming you keep pet llamas. Can you confirm, either way?
No Llamas [smiles]. The name comes from an old military nickname as my husband served in the Royal Marines.
You’ve been decorating your own interiors with trophies recently, haven’t you? Best UK Design (Private Residence) at the UK International Property Awards. Best Global Smart Home at the Cedia Awards for your Alderley Edge Forest Cottage Project. Cedia Award for Best Integrated Home for your Lake View House. How does that feel?
We are, of course, very honoured to be recognised this way and it’s, perhaps, even more important to my team, who work on these projects, and the owners of the houses than [it is to] myself, if I’m honest! It’s important for us to constantly push boundaries, be it architecturally, from a design perspective or through the use of technology – and to be known for this. So, the awards reflect and acknowledge this, which is, of course, important to us and tangible proof [of our expertise] to our existing and future clients.
Have you got them proudly out on display, or do they upset the feng shui too much and have to be hidden away in a cupboard?
They sit proudly on a top shelf in our design studio.
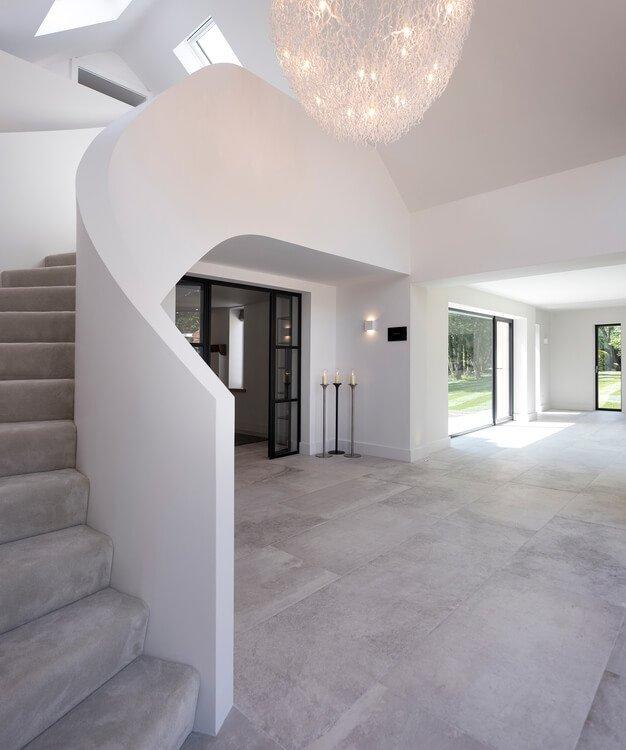
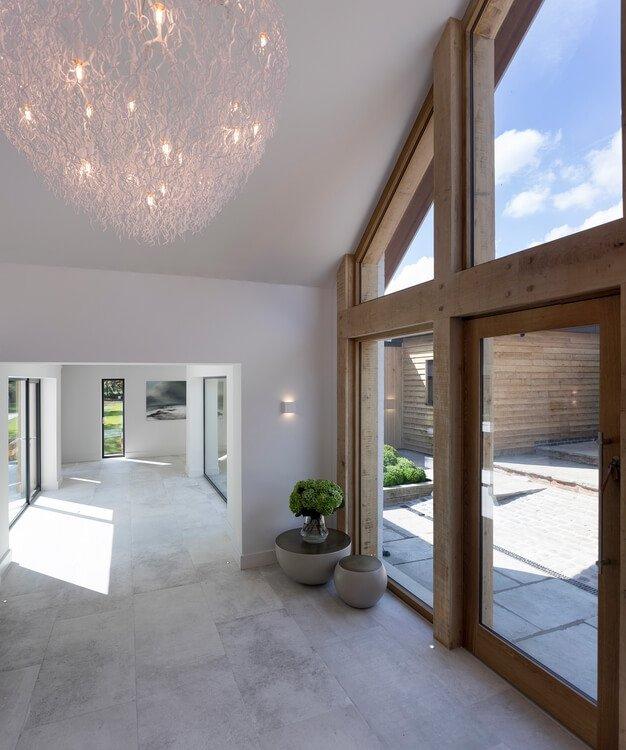
The cavernous, nature-meets-nurture entrance of the Forest Cottage project in Cheshire
Your award-winning Forest Cottage in the Cheshire Greenbelt achieves the perfect blend of minimalism and opulence. The dining table is cut from a roughly planed tree trunk that’s seated by a long leather-upholstered bench. The cave-like stone tiled entrance hall leads onto a staircase covered in sumptuous stone-coloured carpet. The drawing room furniture is all clean lines, but the chandelier is all crystal teardrops. Would you define your style as the best of both worlds?
Thank you for your kind words! I never follow fashion or others, but I am inspired by designers past and present – and none more than the greatest designer of all, nature itself.
Our style should never look forced, but in harmony with what might have been kept originally and the environment within which it sits. It should feel elegant and timeless, in an understated luxurious way that’s appreciated for its details, not by any element shouting or not being able to breathe within the setting we’ve created.
There’s an Aga in the kitchen. Is that a client choice or do you have one at home? No one recommends an Aga unless they have one themselves, am I right?
Yes and no! Andy and I have one, currently, but have had houses without them, also. Strangely, we’re not their biggest fans as they’re far from perfect but, as with other elements, we do not demand perfection from things that aren’t designed/created to be viewed as such and, unusually, and perhaps even uniquely, this is how we view Agas. They suit some projects and clients and not others – and either is fine with us.
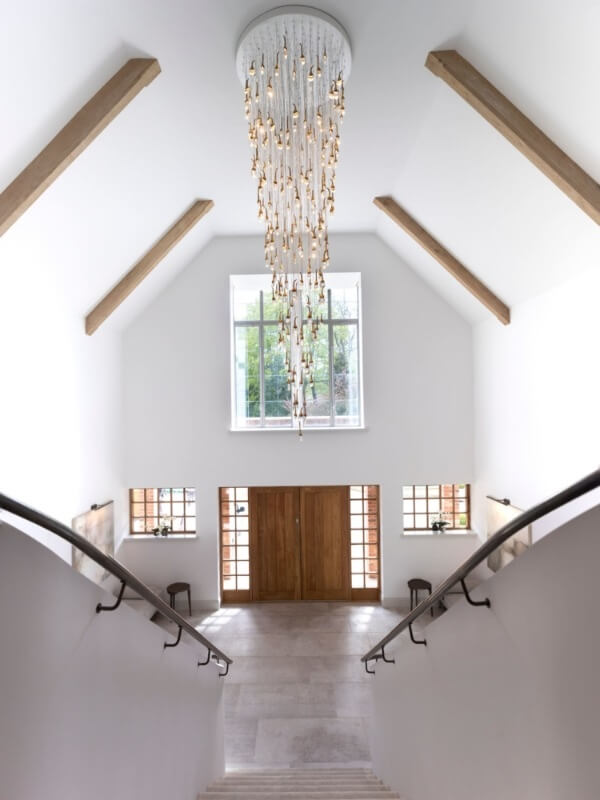
The entrance hall to the Lake View House in Cheshire
The fireplace in your award-winning Lake View House (pictured top) is quite something to behold, isn’t it? The wood pile, alone, is just amazing. It’s incorporated into the chimney breast and the wood helps to break up the space aesthetically. What are we calling that – ‘rustic minimalism’?
Thank you. It’s about often creating that juxtaposed effect internally as well as, often, externally with any additions to historic buildings, especially. It’s just what our style is, so we don’t have a term for it but ‘rustic minimalism’ is as good a term as any!
The Lake View House, in general, feels like an attempt to encourage maximum tranquillity. It’s dream-like, even cloud-like (your choice of paintings, stone textures and fabrics). There’s a subtle James Bond theme, but it’s definitely more The Spy Who Loved Me than Goldfinger. How do you balance the needs of the client brief with your own sense of style?
Thank you, thank you, as how you’ve described this project is exactly what we wanted to achieve.
We are fortunate in that most of our clients come to us as they want our style and design brought into their home. So the trick is then finding out as much as is possible about them so that I can then tailor our design style to suit the client and the property itself, as every project is unique and a one-off, as each of our clients is, also, of course.
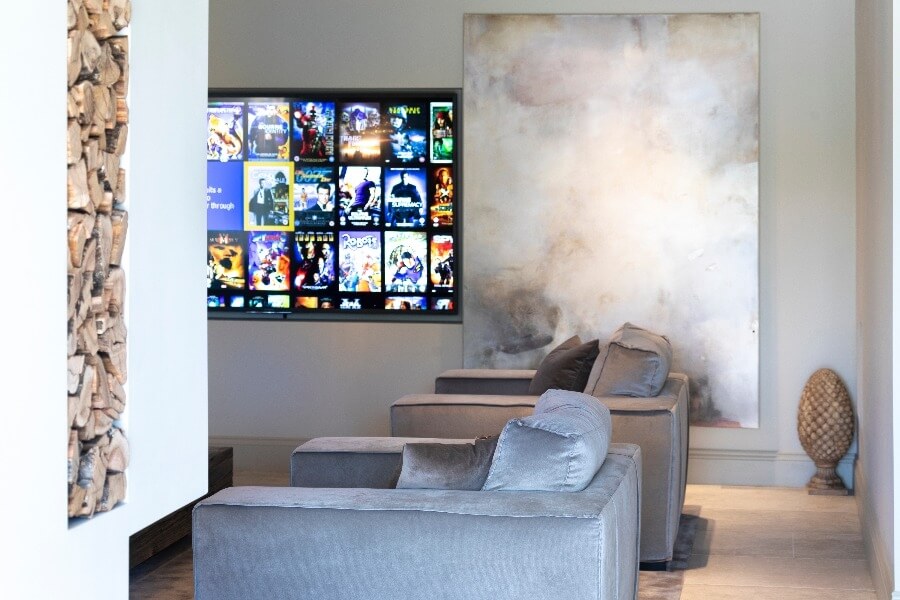
The stunning, cloud-like, Lake View House with inset woodpile.
Your team includes an Associate Interior Designer, Helena Croft. Is developing a Designer more a case of encouraging boldness or tempering unbridled imagination?
Good question! Developing all our designers is hugely important, none more so than Senior members of our team. Helena came to us from London as have many of our senior architects and designers, being ex-Fosters & David Collins. Helena knows what I expect and takes steers from me on each project before I set her loose to see what her and her studio come up with. It’s a constant back-and-forth until I’m happy with each element and room.
It really sounds like you’re putting a lot of trust in your people, but the results definitely all have that Janey Butler feeling, so it seems as though you have them very well briefed. What’s your own home like?
We live very rurally as we value nature, our animals and peace-and-quiet more than anything. It’s a Grade II* Manor House, with a collection of stone barns set in 30 acres within the Peak District National Park. We’ve worked relentlessly to be able to live in a house like this and we love it.
To view Janey’s portfolio and find out more about her practice, visit janeybutler.co.uk and, to learn how it fits into the wider Llama Group, visit llamagroup.co.uk/janey-butler-interiors.