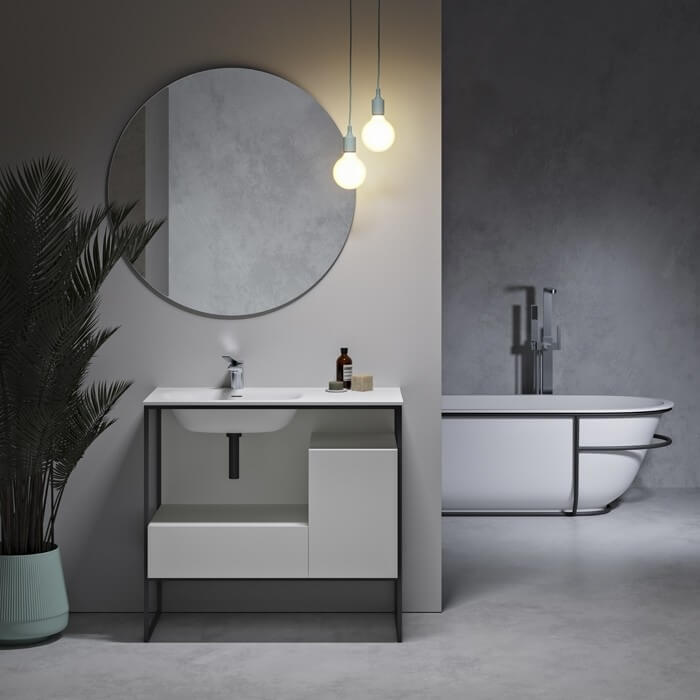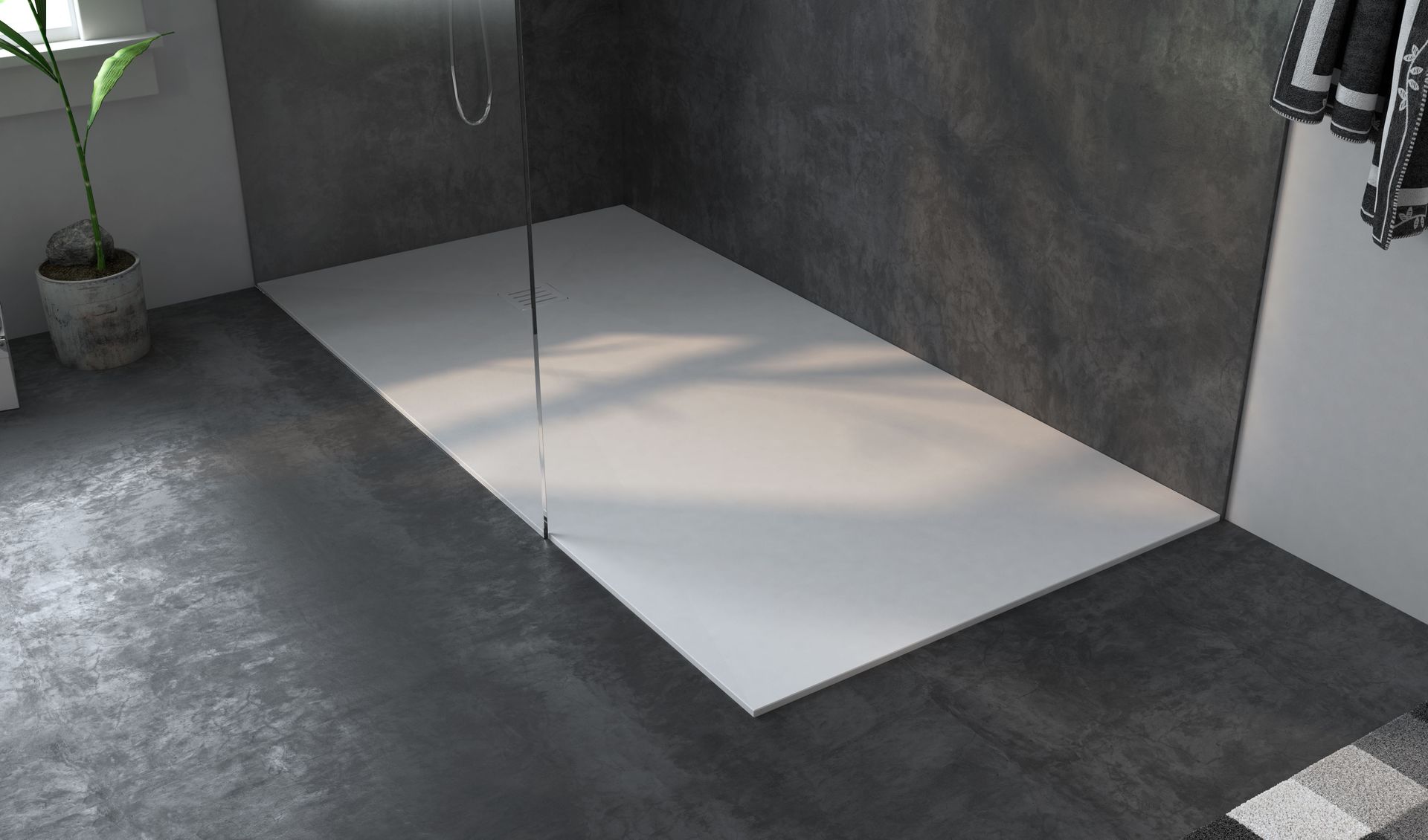
Measuring a Bathroom for DIY Remodelling
If you’re thinking about remodelling your bathroom without the help of fitters, plumbers or other tradespeople, it’s important to get your measurements right before you do anything. If you’re a fan of luxury bathroom furniture, fittings and fixtures, it’s easy to get carried away and buy everything from the vanity unit to the ceiling lights before you’ve even pulled out your tape measure. Big mistake! As with any home improvements, failing to work out the amount of space you have to play with before you get started could mean some costly mistakes. Especially with taste as expensive as yours! So take care to carry out these essential measurements before you start.
Ceiling height
Did you know that in architecture, the International Residential Code (IRC) mandates that your bathroom ceiling has to be at least 210cm (that’s 6’8”) high in the area where the fixtures are located? Good to know before designing any elements that might compromise the height of your new bathroom!
Door swing span
You don’t want your door hitting your vanity unit or bathtub every time you open it. (You wouldn’t believe how many people end up with this problem.) So make sure you allow room for the full door’s width before installing fixtures in your bathroom. If you have a wide door and a small space, you might want to consider a made-to-measure washstand to give you some flexibility.
Entrance width
The door opening to your bathroom should be around 81cm-87cm wide to ensure it’s accessible to all (including wheelchair users). This will definitely give you some resale value, even if it’s not essential for you, personally. And it will be one of the first jobs you attend to when starting your remodelling project, as it will allow you to carry your new vanity top, cabinets, tub and toilet into more easily through the space.
Toilet and vanity unit placement
This is the big one. If you get this wrong, it can spell remodelling disaster. Make sure your toilet is far enough away from the wall at the front so you don’t feel hemmed in (building codes recommend at least 38cm). And make sure it’s far enough from the back wall so that you can clean behind it. Basically, you need room to walk around in there once those fittings are in. And, if you have a double basin on your vanity top, you should be able to measure at least 76cm between the centre of each sink.
Loo height
This is really about where you live in the world. Did you know that Americans are lowriders when it comes to sitting on the throne, compared to Brits? True story. Anywhere between 80cm and 94cm is acceptable toilet height. If you’re thinking about how you might get off the toilet in your golden years, you should probably go higher rather than lower. If you have young children, on the other hand, you might want to go the other way (although bear in mind that they don’t stay pint-sized forever).

Light fittings
If you’re going for sunken LED or halogen lights, you needn’t worry too much about measurements. But, because lighting is so important in the bathroom and because so many people like to create a little bit of a mood in a luxury bathroom, it’s often a little more tasteful to have a classic hanging light fitting. Just make sure you don’t hit your head on it every time you walk through the door. Sure, low-hanging lights look gorgeous, but don’t forget you’re in a wet environment, too, so give plenty of space between the watery areas and the light fittings.
The shower
Again, this is all about personal preference and bathroom size, but one thing’s for sure: no one wants to feel trapped in the shower and bigger definitely feels better, so make sure to give as much space as you can for yours. If that means customising your vanity unit so that it’s a little bit smaller and allows a bit more room for a spacious shower, so be it. A good shower will give you 90cm x 90cm of space at least.
To find out more about vanity units you can customise for your space, check out our range.

