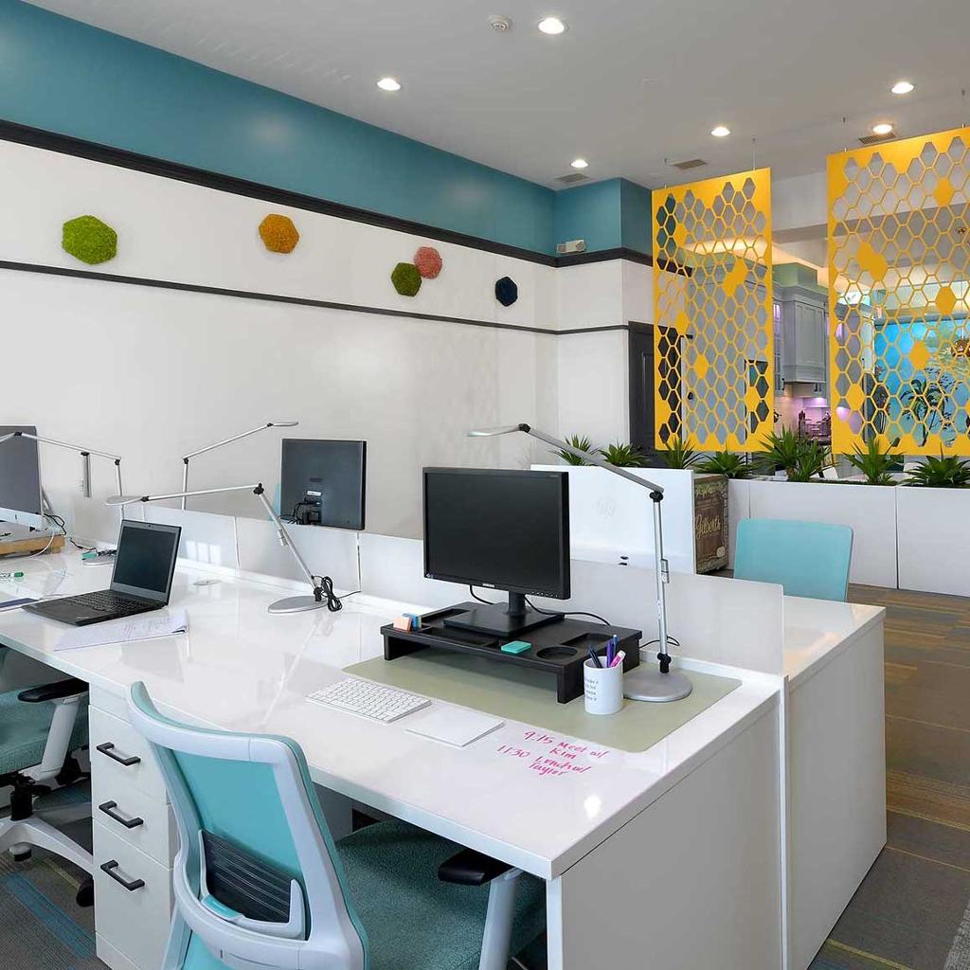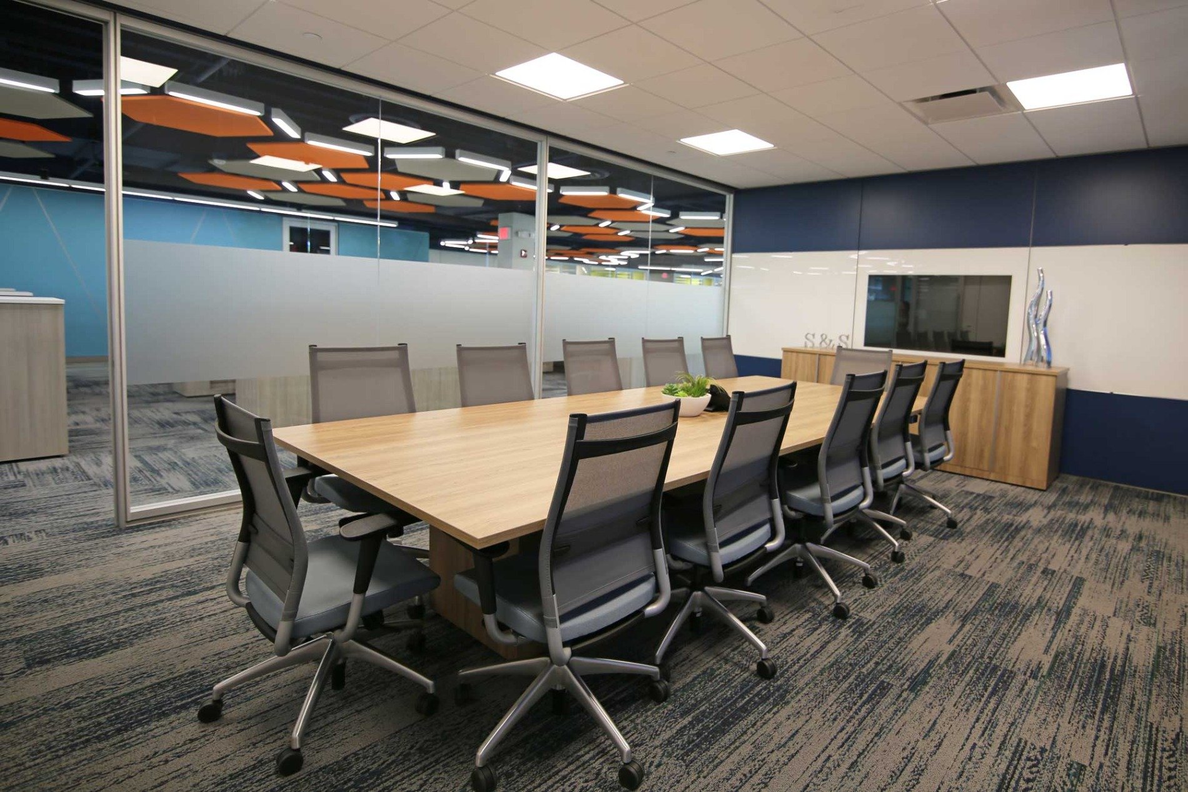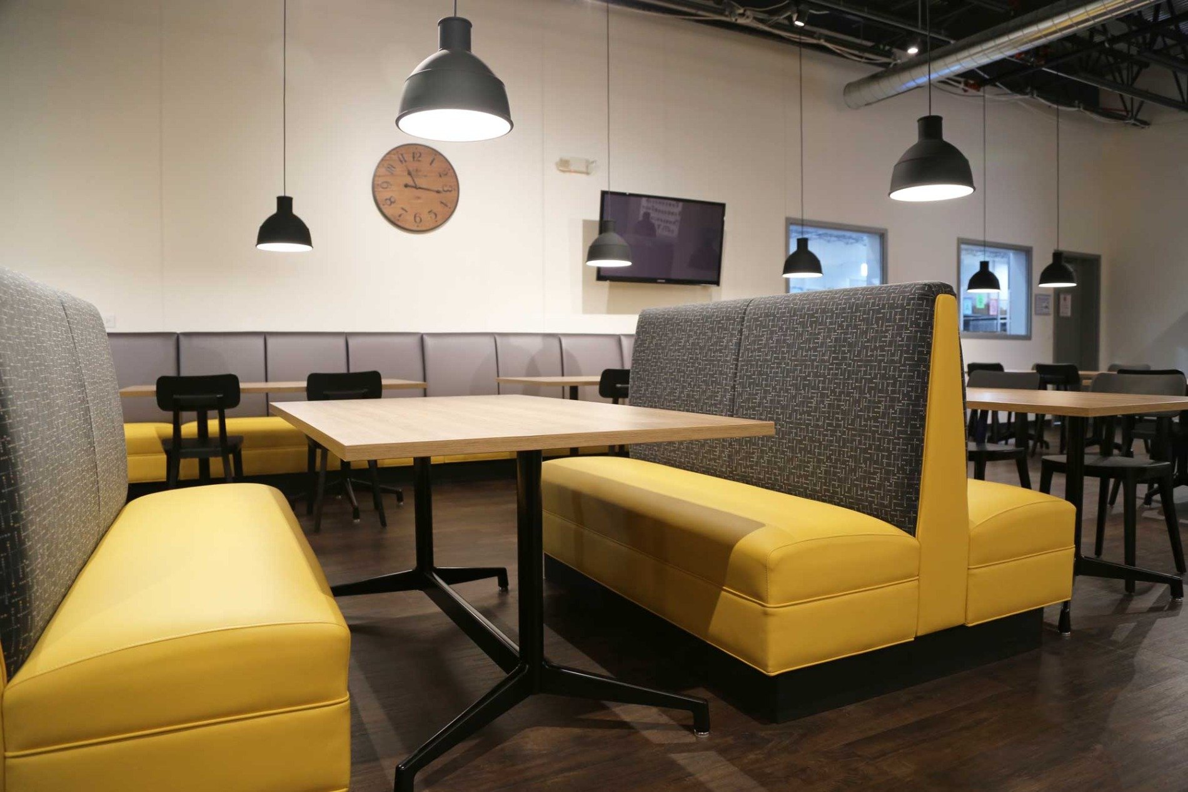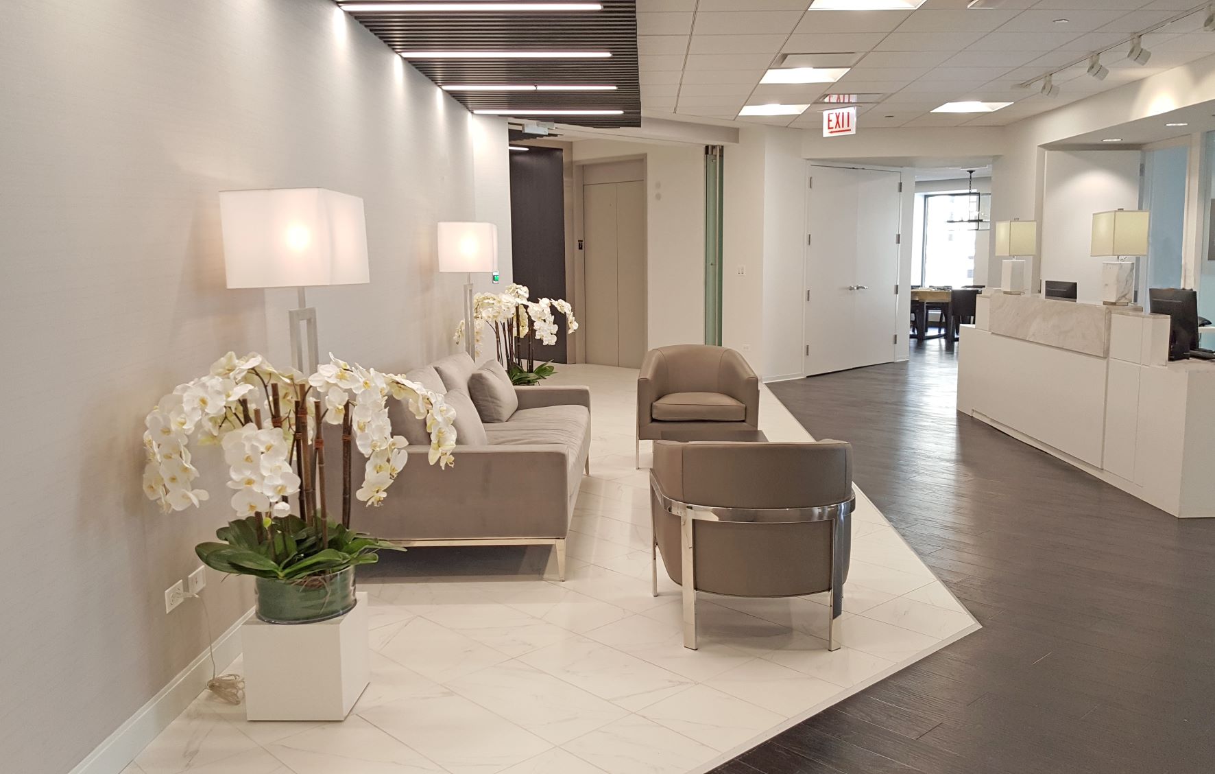
Empirical Offices: The Pragmatic Style of Vertical Interior Design
Process is somewhat of an unsexy word when it comes to interior design. Rather than consider them the brainchild of a logical, organised mind, we prefer to think of beautiful interiors as flashes of inspiration; splurges of unbridled creativity on the blank canvases of buildings.
Chicago, IL interior design firm Vertical Interior Design, however, understands that great architecture provides anything but a blank canvas. Rather, design, by its very nature, is an empirical process that works harmoniously with the architect’s vision to deliver a connective, fluid experience for the user or inhabitant.
The proof of this can be most profoundly experienced within VID’s stunning designs for offices, which take a bottom-up approach that begins with space planning and ends with finishing touches that deliver wow factor in droves. Riluxa caught up with the firm to delve into the method behind their magic.
How much of designing a successful office space is about form following function? Are you as Vertical by nature as you are by name?
Great design always considers how the space is used first and creates the design to enhance that function. Our Vertical Interior Design team starts all projects by analyzing how our clients intend on using their office now, and in the future. Then we delve even deeper by assessing each department and its employees’ workflow. By truly understanding the use of the space, we can improve the efficiency of workspaces, productivity of employees, and create a truly inspiring place to work.
Taking all of this into consideration, we design all aspects of the environment, from floor to ceiling, for our clients. No area is left unthought of. So yes, we design “vertically” by considering the entire environment, top to bottom.
In that sense, is beautification of a space the cherry on top of the corporate interior design process? Or, rather, is beauty intrinsic to every stage of an interior’s development?
The final touches in a design are like the cherry on top. So much work goes into the space planning and material selections, and that beauty is reflected throughout the space. However, we never want our clients to forget the final touches. Our team includes artwork, history walls, accessories, lighting, and greenery in all our designs. Those are the items that complete the space and bring the entire design together.
The intrinsic beautification of the space results in how our client’s and their employees feel when they are in the space. However, the details in those final touches are what people notice, and that leaves a more direct impression.

Your multidisciplinary team comprises not just interior designers, but space planners, project managers and furniture designers. How do the logistics work in practice? Is there an unspoken hierarchy of decision making or is it more democratic than that?
Our process has been refined over the years and everyone has their piece of the process. Each member of the team has a speciality, which ensures details don’t go overlooked. The Vertical Interior Designer focuses on the space planning and finish selections, the furniture design team focuses on the furniture plans and details, our project managers review all orders and ensure deadlines are met. The entire team meets regularly with all members, including manufacturing and installation crews to make sure every detail is covered. We are a well-oiled team with the goal of the exceeding the clients’ expectations.
We are not a hierarchical organization at all. The culture in our firm is one of empowerment and teamwork. The only decisions that truly guide us are those of the client. We trust each other and that naturally leads to a successful design and implementation of design.
Your commercial interiors run the gamut of manufacturing, corporate, financial, tech, healthcare and education. Are there significant differences in the ways in which you approach each?
Typically, the differences are not in the industry but the company culture and function of each office. This is especially true in a corporate office environment. We work with corporate offices in every industry, every size, and our guiding principle for our approach is the client’s needs and wellbeing.
The material selections might change due to durability or cleanability needs per market, but the design is focused on each individual company’s culture. We don’t believe in a “one size fits most” design per market. This holistic approach is what makes us unique.
The type of clients you attract... what’s the split between those who appreciate up-front the value of your holistic approach and those who just want you to fill the space in a way that doesn’t, um... hurt the eye?
If a client makes an investment in hiring Vertical Interior Design, they see the value of our holistic approach. We are very upfront with our goals, our approach, and the value we bring. It is the clients that do not hire us that are just filling the space.
We believe that part of our job is to educate our clients on the benefits of a holistic interior design approach. If a client is truly only concerned with aesthetics and not employee wellbeing, productivity, retention, and sustainability, then they are most likely not a good fit for our firm.

Either way, your clients must be pretty blown away by your collaborative way of working. Would you say that you’re a personality-driven business, in that sense? Is it as much about being a great listener, communicator and empathiser as it is about having great design ideas?
We are definitely a relationship-driven business. Each of our designers creates a trusting long-term relationship with our clients. A designer’s role is not only to provide a beautiful aesthetic, but to guide our clients to make the best decisions. The only way you can successfully accomplish that is by being a good listener and communicator. We become liaisons between their staff, architect, and contractors. Because our team is so diverse, we have to excel at that internally as well.
Speaking of personality, we’ve noticed that you have something of a penchant for bold geometry in your decorative style. Where does your desire to give the client what they want end and your own indulgence begin?
Our clients hire us for our creativity, and we provide that in different aesthetics for each client based on their desires. Geometric shapes and forms, patterns and prints, are a good choice for many of our clients. This is because they really help create a bright and modern workspace; and can beautifully complement the effect of architectural shapes in the space.
However, not every environment calls for obvious geometric patterns. It is really all about balance and function.

One of the biggest trends in commercial interior design this past decade has been the move toward sustainability. How are you delivering on that and what impact do you think it has on the wider social conscience? Does it make a difference to the people working in office spaces?
There are many ways we, as designers, have a significant impact on the sustainability of an office environment. Because office buildings consume energy and produce emissions, we try to reduce the amount of energy needed for heating and lighting. Proper window treatments enable employees to control the office’s temperature in an energy efficient way.
Another simple way we design for low environmental impact is through choosing materials that are renewable, organic, and when possible, recycled.
To find out more about both the commercial and residential work of Vertical Interior Design, check out their website.